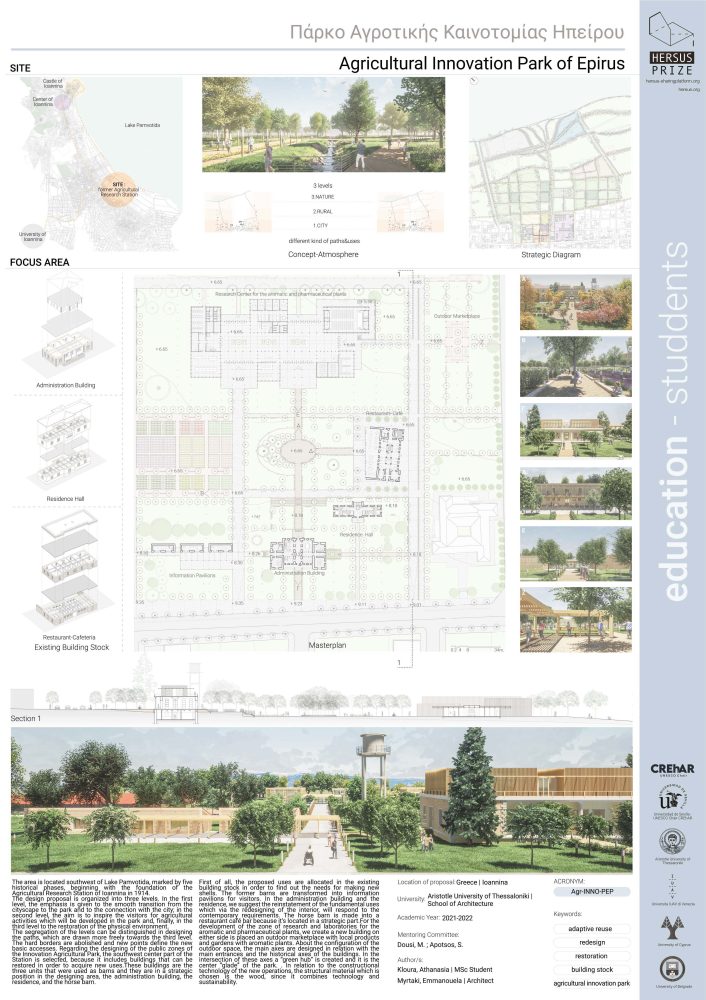Agricultural Innovation Park of Epirus
Education - Students / Shortlisted

The area is located southwest of Lake Pamvotida, marked by five historical phases, beginning with the foundation of the Agricultural Research Station of Ioannina in 1914.
The design proposal is organized into three levels. In the first level, the emphasis is given to the smooth transition from the cityscape to the park and to the connection with the city; in the second level, the aim is to inspire the visitors for agricultural activities which will be developed in the park and, finally, in the third level to the restoration of the physical environment.
The segregation of the levels can be distinguished in designing the paths, which are drawn more freely towards the third level. The hard borders are abolished and new points define the new basic accesses. Regarding the designing of the public zones of the Innovation Agricultural Park, the southwest center part of the Station is selected, because it includes buildings that can be restored in order to acquire new uses. These buildings are the three units that were used as barns and they are in a strategic position in the designing area, the administration building, the residence, and the horse barn.
First of all, the proposed uses are allocated in the existing building stock in order to find out the needs for making new shells. The former barns are transformed into information pavilions for visitors. In the administration building and the residence, we suggest the reinstatement of the fundamental uses which via the redesigning of the interior, will respond to the contemporary requirements. The horse barn is made into a restaurant café bar because it’s located in a strategic part. For the development of the zone of research and laboratories for the aromatic and pharmaceutical plants, we create a new building on either side is placed an outdoor space, the main axes are designed in relation with the main entrances and the historical axes of the buildings. In the intersection of these axes a “green hub” is created and it is the center “glade” of the park. In relation to the constructional techonology of the new operations, the structural material which is chosen is the wood, since it combines technology and sustainability.
Author: Emilija Pantić