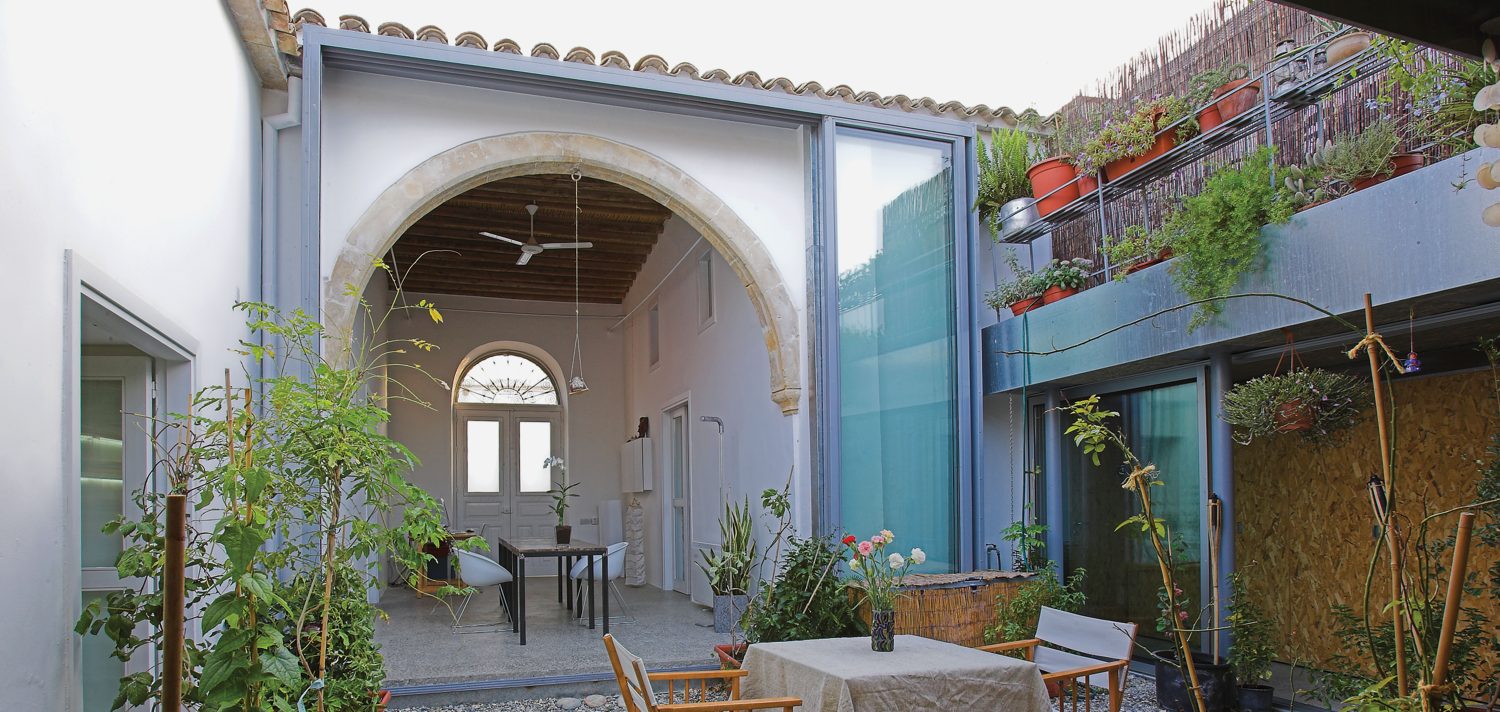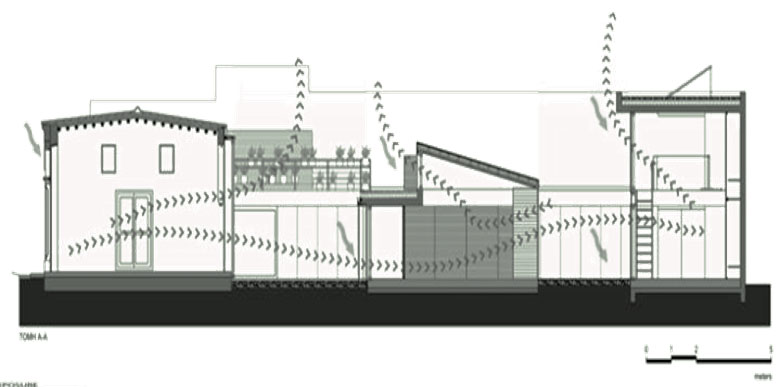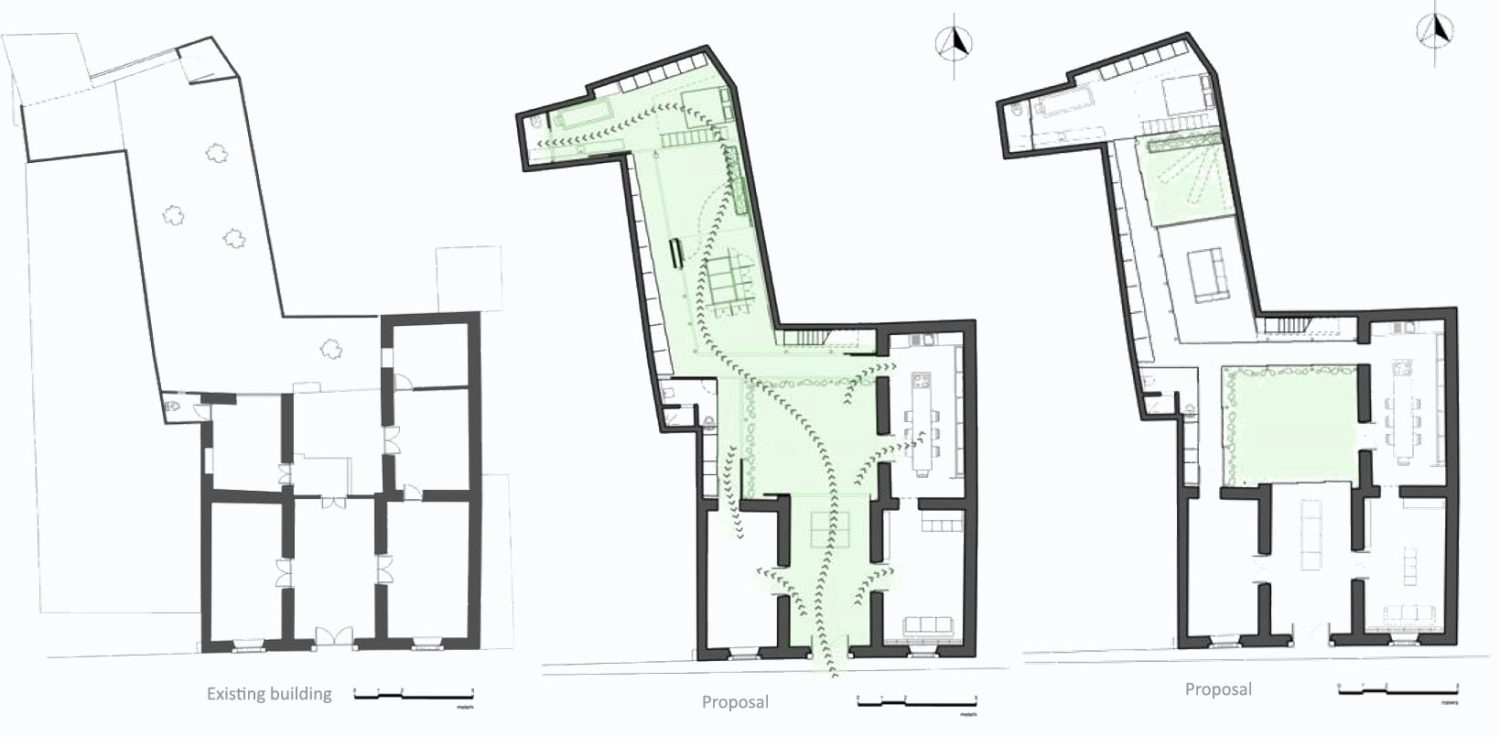Environmentally Responsive Design

Residence in Nicosia, Kaimakli (credits: Giorgos Hadjichristou, Petros Constantinou, Veronica Antoniou)

Section of residence in Nicosia, Kaimakli (credits: Giorgos Hadjichristou, Petros Constantinou, Veronica Antoniou)

Plan of residence in Nicosia, Kaimakli (credits: Giorgos Hadjichristou, Petros Constantinou, Veronica Antoniou)
Environmentally responsive design caters for adapting to the local climate and geomorphology in order to accommodate the daily needs of the occupants. This design approach utilizes solar energy and other related environmental resources to provide indoor and outdoor human thermal and visual comfort. Some of the practices employed refer to the siting of the building, consideration of solar access, collection of rainwater, use of vegetation for shading or wind protection, use of local materials and thermal mass etc. In this respect, vernacular architecture has a lot to teach contemporary architects and engineers, as it has evolved through time incorporating passive design strategies that are specific to a given climate, site, building function and use. Raising awareness regarding the ways of incorporating passive and environmentally- driven design processes has important educative benefits, as such knowledge can be used both in conservation of heritage buildings and complexes, and in new constructions.
The case study building is an example of Cypriot urban vernacular architecture. It is one storey building made by adobe and stone. The inner courtyard is the main element of the architectural composition. It is a place of social gathering and connects the different areas and functions within the house, playing an important role in the building’s passive ventilation, shading and cooling. The entrance is through the semi-open space (iliakos) that connects the street and the courtyard, providing cross-ventilation. In a recent renovation, additional rooms were added, yet respecting the role of the central courtyard and the cross-arrangement of the windows in the entrance hall (iliakos).
A recent renovation revealed and restored hidden traditional elements while additional spaces were proposed with the aid of mobile vertical elements. The additional rooms respect the role of the central courtyard and the cross-arrangement of the windows in the entrance hall (iliakos). The semi-open iliakos space can be closed through operable glazed surfaces, according to the climate and the users’ needs. This provides a flexibility without compromising the historical, architectural and environmental values of the dwelling.