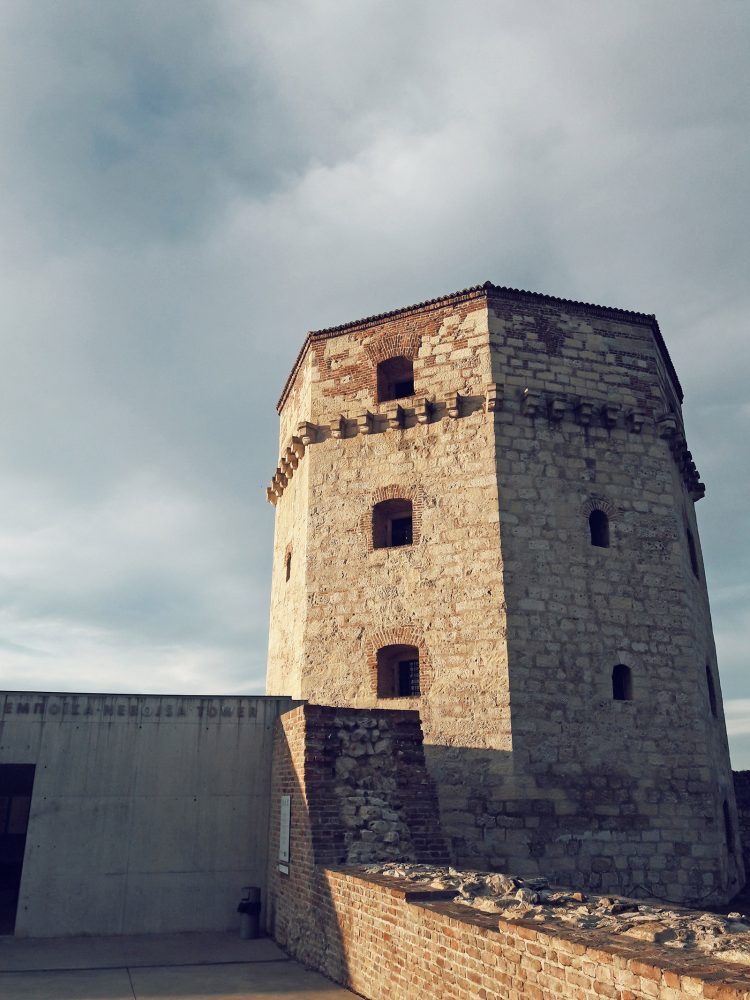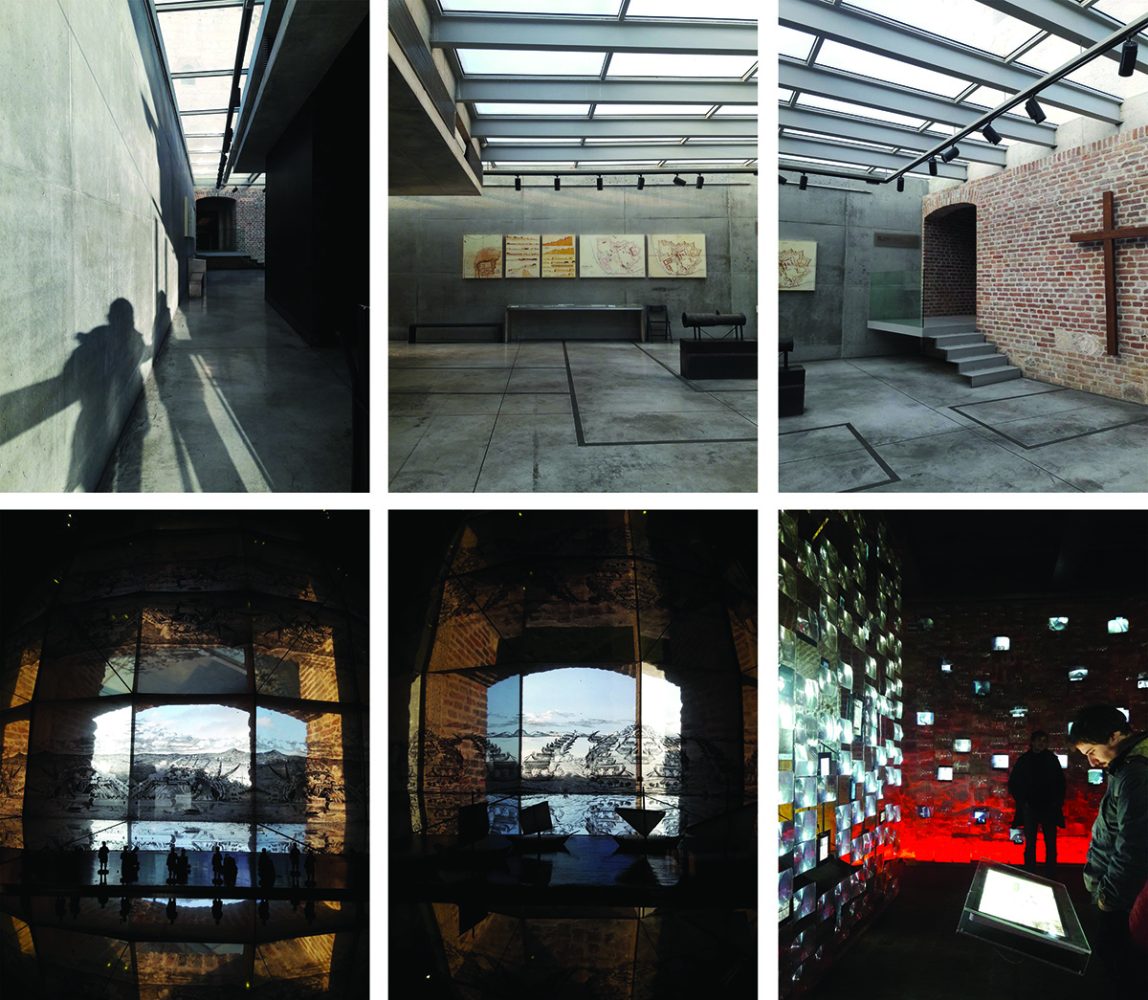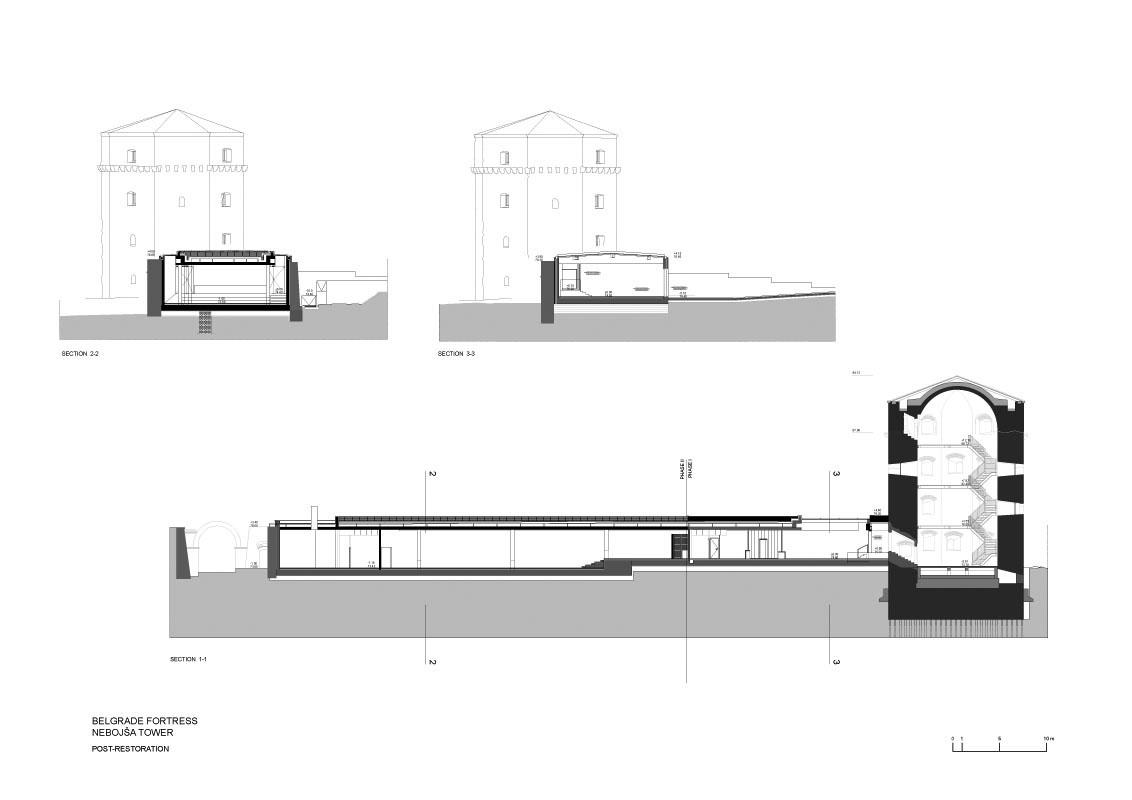Nebojša Tower, Kalemegdan Fortress, Belgrade Serbia
Conservation, Reuse and Founding of a Museum and Cultural Center

Nebojsa Tower, Kalemegdan Fortress

Interior of the Enterence Hall and Exhibition Tower

Nebojša Tower, Kalemegdan Fortress, Belgrade Serbia
The project aimed to include the monumental heritage into contemporary living, which means not only the restoration of the monuments themselves but also the adaptive reuse through introduction of new contents that are appropriate to the significance of the Belgrade Fortress. The initial design goals were [3]: (1) preservation of an abandoned Tower and partially destroyed Tower complex in the historical center of Belgrade, at the Belgrade Fortress, (2) prevention of even more serious damage of this important medieval building, and (3) setting up an adequate space for a memorial to the Greek patriot Riga of Fere. The restoration was carried out through three design perspectives: (1) to provide a logical connection of the Tower with the immediate environment and provide an access plateau in order to attract visitors, (2) to provide technical and technological conditions for the building to be resilient to external influencing factors, and (3) to reuse the Tower and to design extension in the form of a multifunctional hall, envisioned as a new functional benchmark on the city map. The restoration and adaptive reuse of the Tower complex meant primarily securing the stability of the physical structure, protecting it from the external influencing factors, and reprogramming the space into a spatial framework for organizing different cultural programs and projects. According to the initial plan for the project realization, in addition to the restoration and adaptive reuse of the Tower, the formation of the extension of the Tower within Riverside rampart was also planned, in two phases. At the first phase, design envisioned additional content indispensable for the functioning of the Tower: entrance hall, information point, visitors wardrobe and sanitary block (cca. 150m2). The second phase foreseen the formation of interior of the Riverside rampart with temporary exhibition space and event hall (cca. 650m2). However, up to date, only the first phase of the Tower extension has been realized.