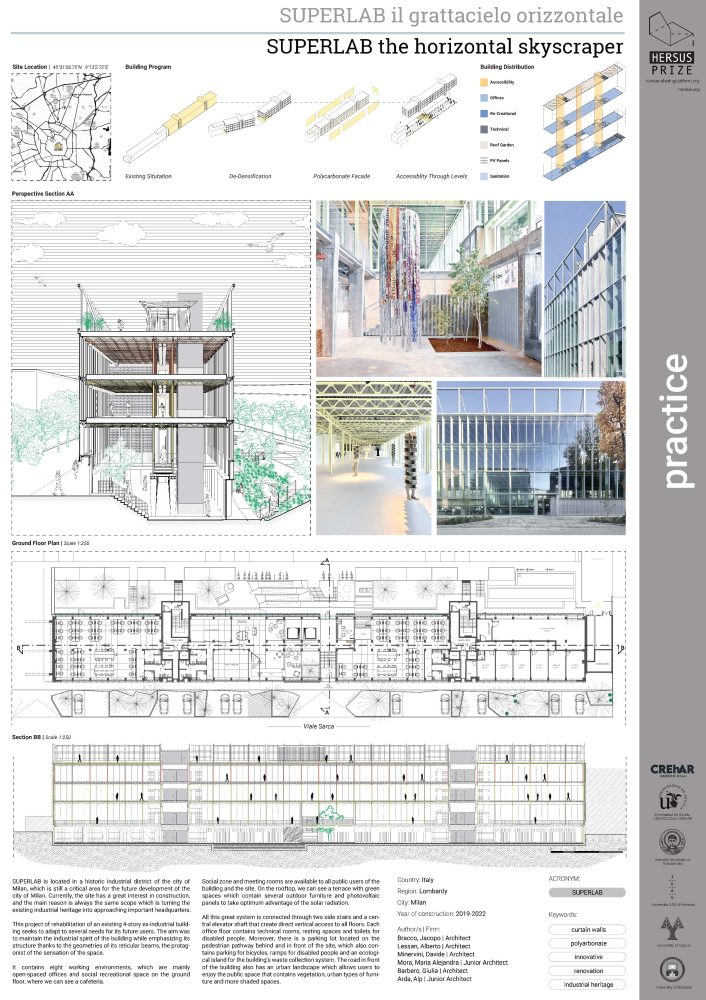SUPERLAB - The horizontal skyscraper
Practice / Finalist

SUPERLAB is located in a historic industrial district of the city of Milan, which is still a critical area for the future development of the city of Milan. Currently, the site has a great interest in construction, and the main reason is always the same scope which is turning the existing industrial heritage into approaching important headquarters.
This project of rehabilitation of an existing 4-story ex-industrial building seeks to adapt to several needs for its future ursers. The aim was to mantain the industrial spirit of the building while emphasizing its structure thanks to the geometries of its reticular beams, the protagonist of the sensation of the space.
It contains eight working environments, which are mainly open-spaced offices and social recreational space on the ground floor, where we can see a cafeteria.
Social zone and meeting rooms are available to all public users of the building and the site. On the rooftop, we can see a terrace with green spaces which contain several outdoor furniture and photovoltaic panels to take optimum advantage of the solar radiation.
All this great system is connected through two side stairs and a central elevator shaft that create direct vertical access to all floors. Each office floor contains technical rooms, resting spaces and toilets for disabled people. Moreover, there is a parking lot located on the pedestrian pathway behind and in front of the site, which also contains parking for bicycles, ramps for disabled people and an ecological island for the building’s waste collection system. The road in front of the building also has an urban landscape which allows users to enjoy the public space that contains vegetation, urban types of furniture and more shaded spaces.
Authors: Jacopo Bracco; Alberto Lessan; Davide Minervini; Maria Alejandra Mora; Giulia Barbero; Alp Arda; Giorgio Salza