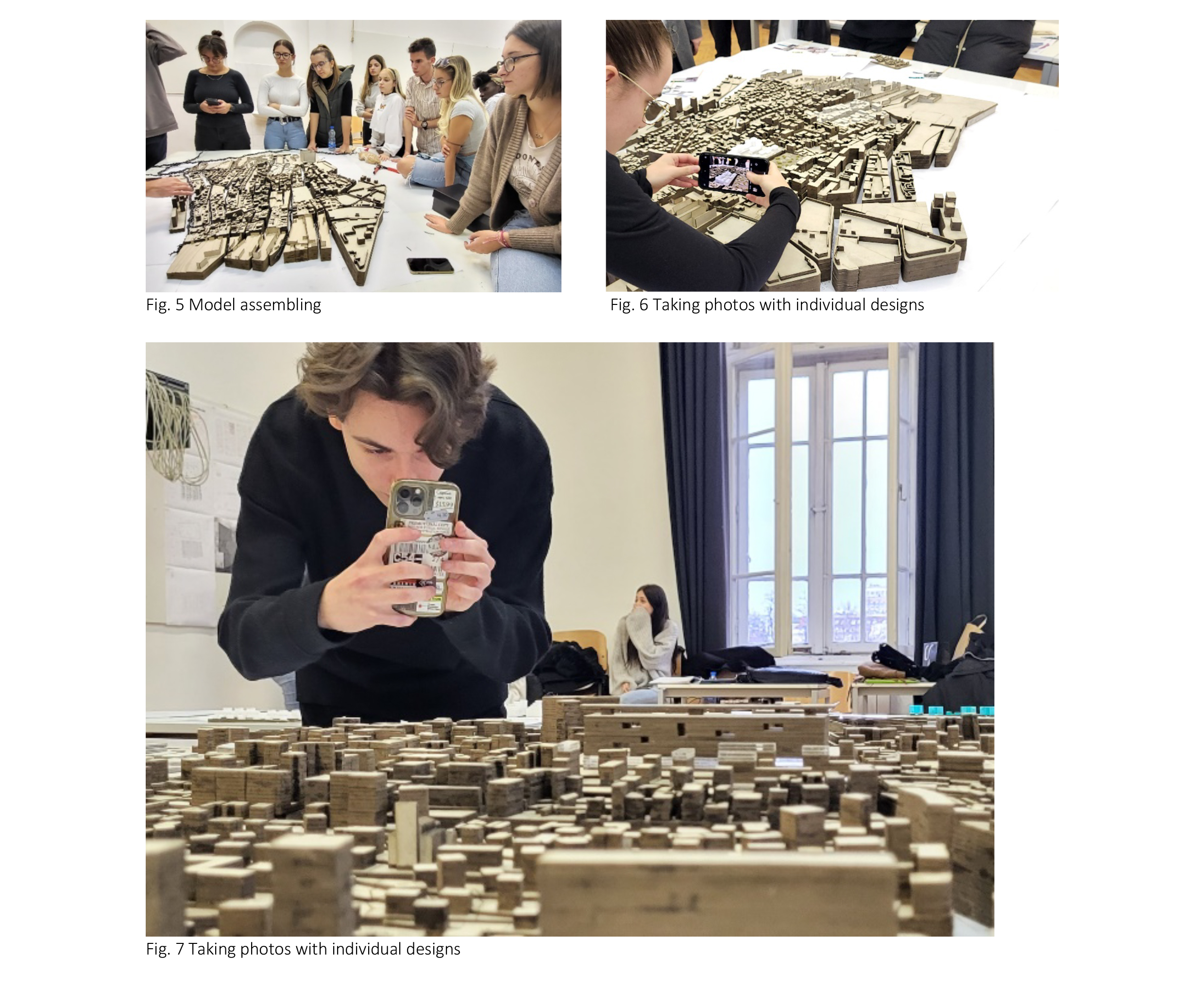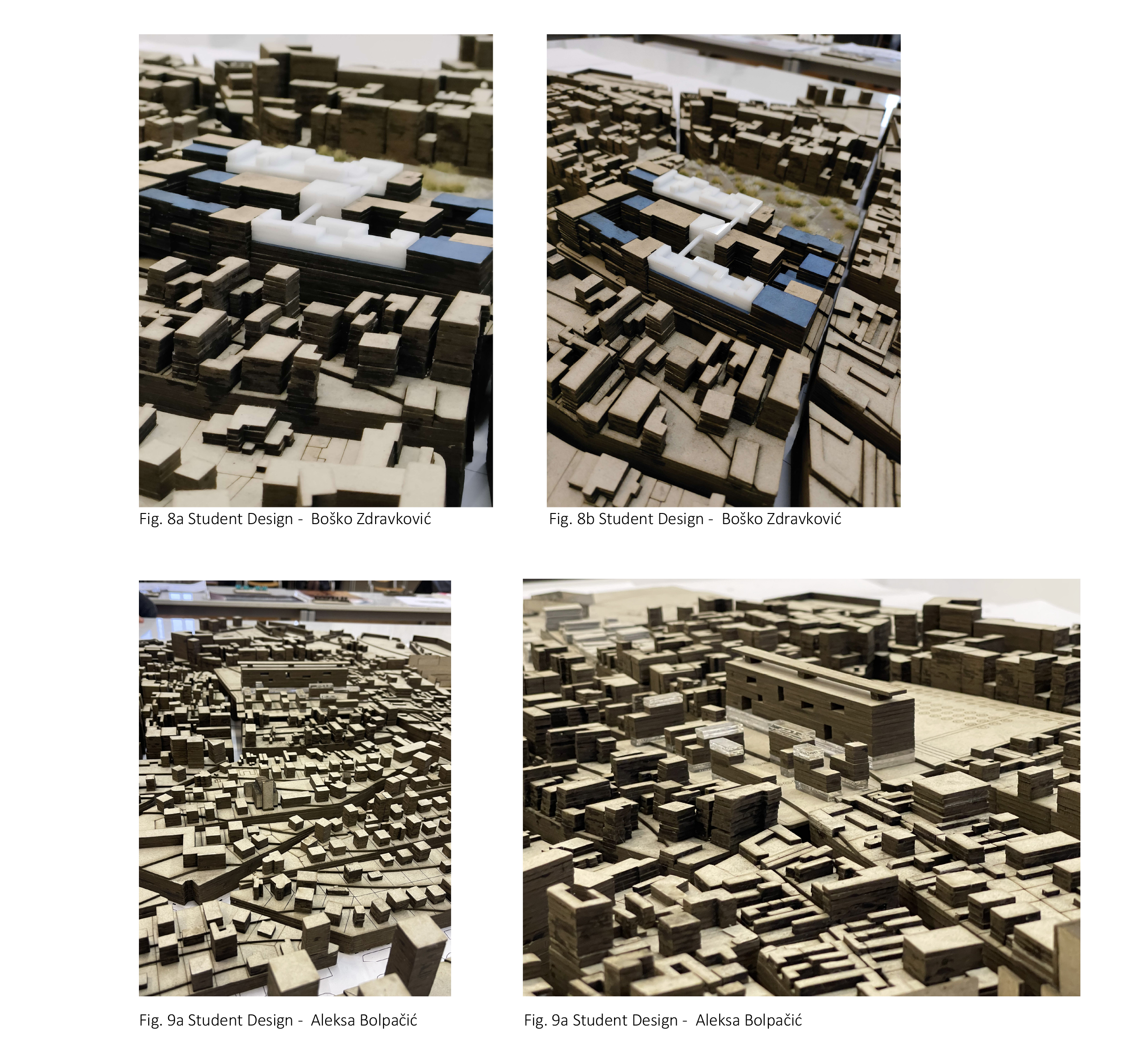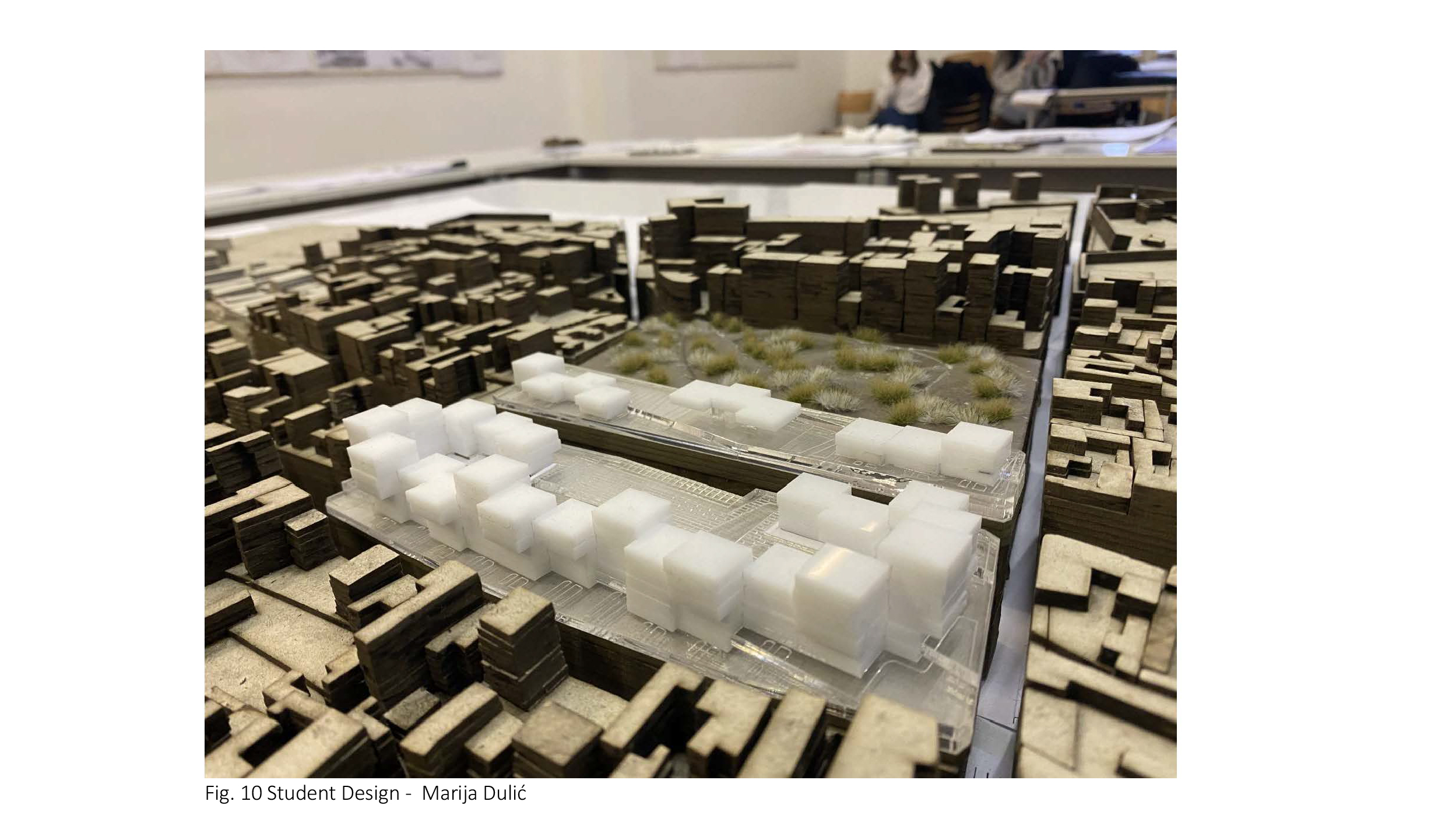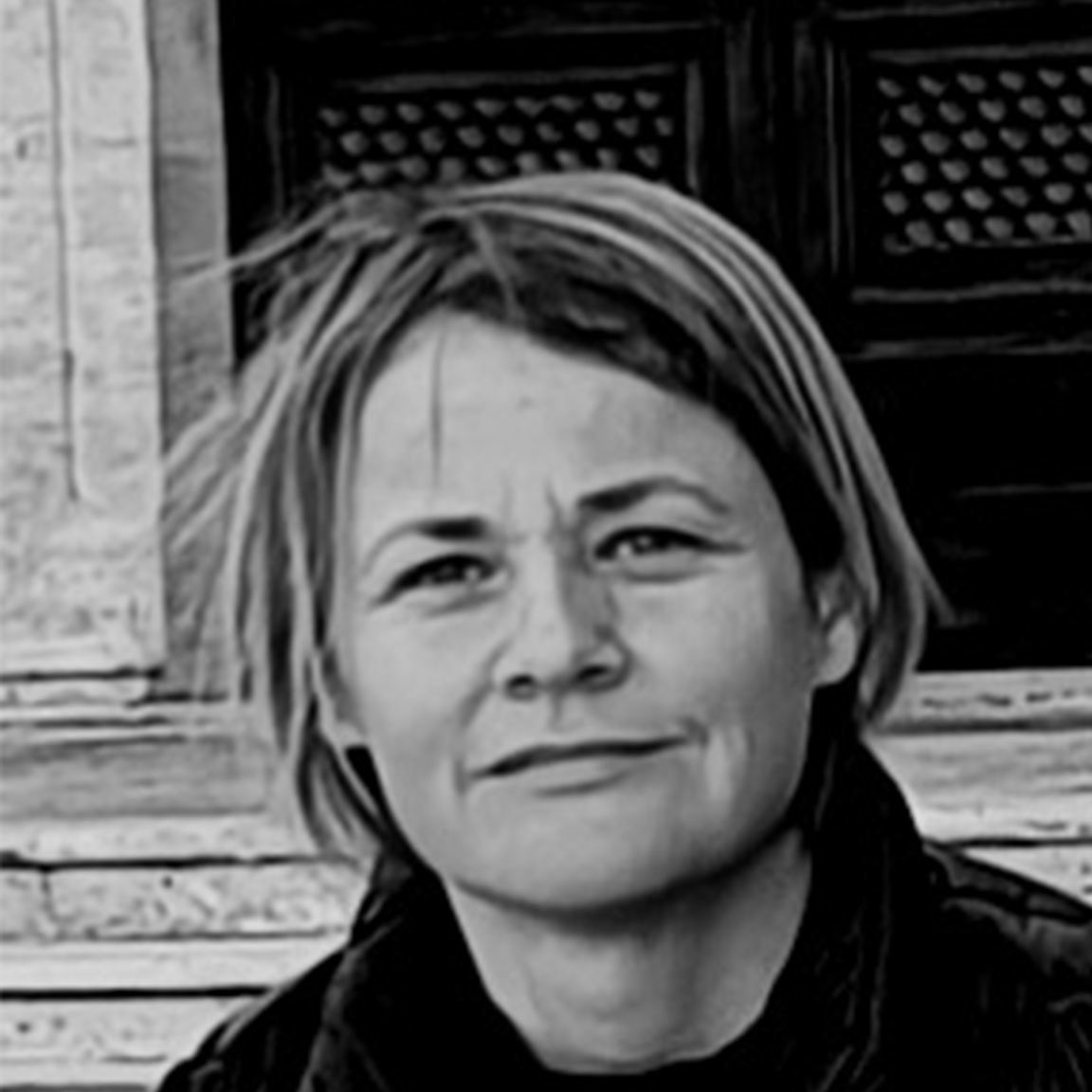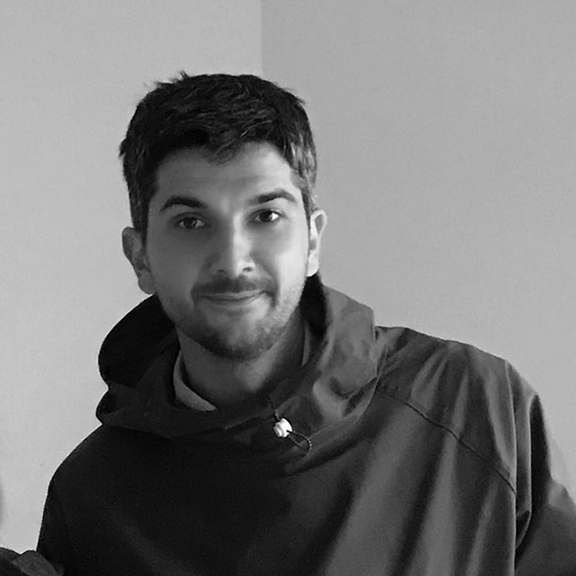ANATOMY LESSONS: PHYSICAL MODEL AS A DIDACTIC TOOL FOR UNDERSTANDING CORRELATIONS BETWEEN URBAN BLOCK AND URBAN TISSUE
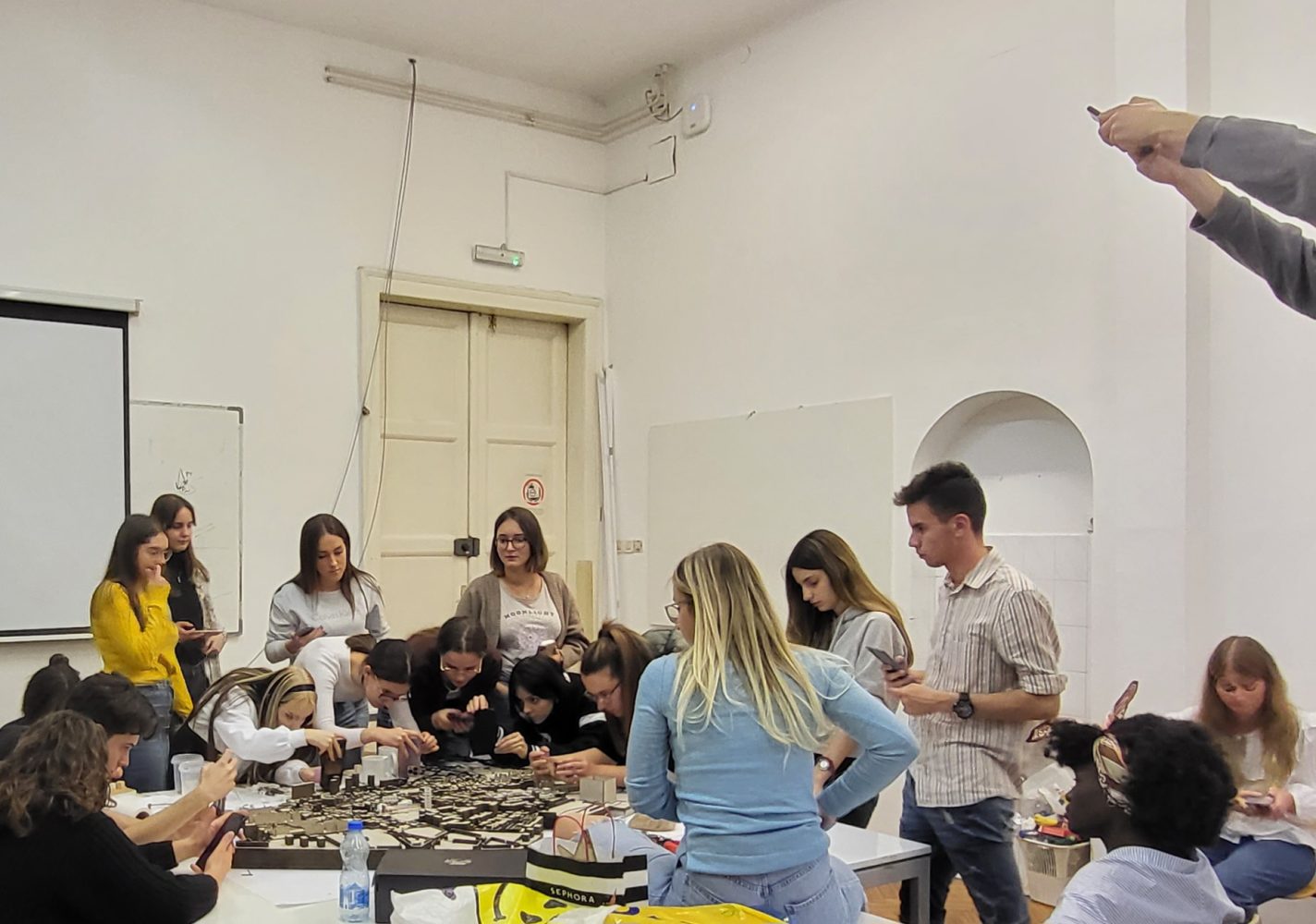
Anatomy Lessons: Studio 01b – Urban Design of Residential Areas / University of Belgrade – Faculty of Architecture
Design Studio is a form of teaching specific to contemporary studies of architecture, which allows mentoring directed work on a design project to be independently conceptualized, re-examined, changed, improved and adapted to new generations, and individual sensibilities that can only be recognized in working with smaller groups and changing circumstances of teaching. In the course Studio 01b – Urban Design of Residential Areas, during this academic year (2022 / 2023) we conceived and tested the possibilities of working with a physical model. This task is a methodological experiment that gave notable results in terms of engaging students, developing a sense of responsibility towards teamwork and understanding the relationship between urban block and urban tissue. This task was assigned with the intention of transferring limited two-dimensional reading of maps to the three-dimensional perception of the city and its morphological characteristics.
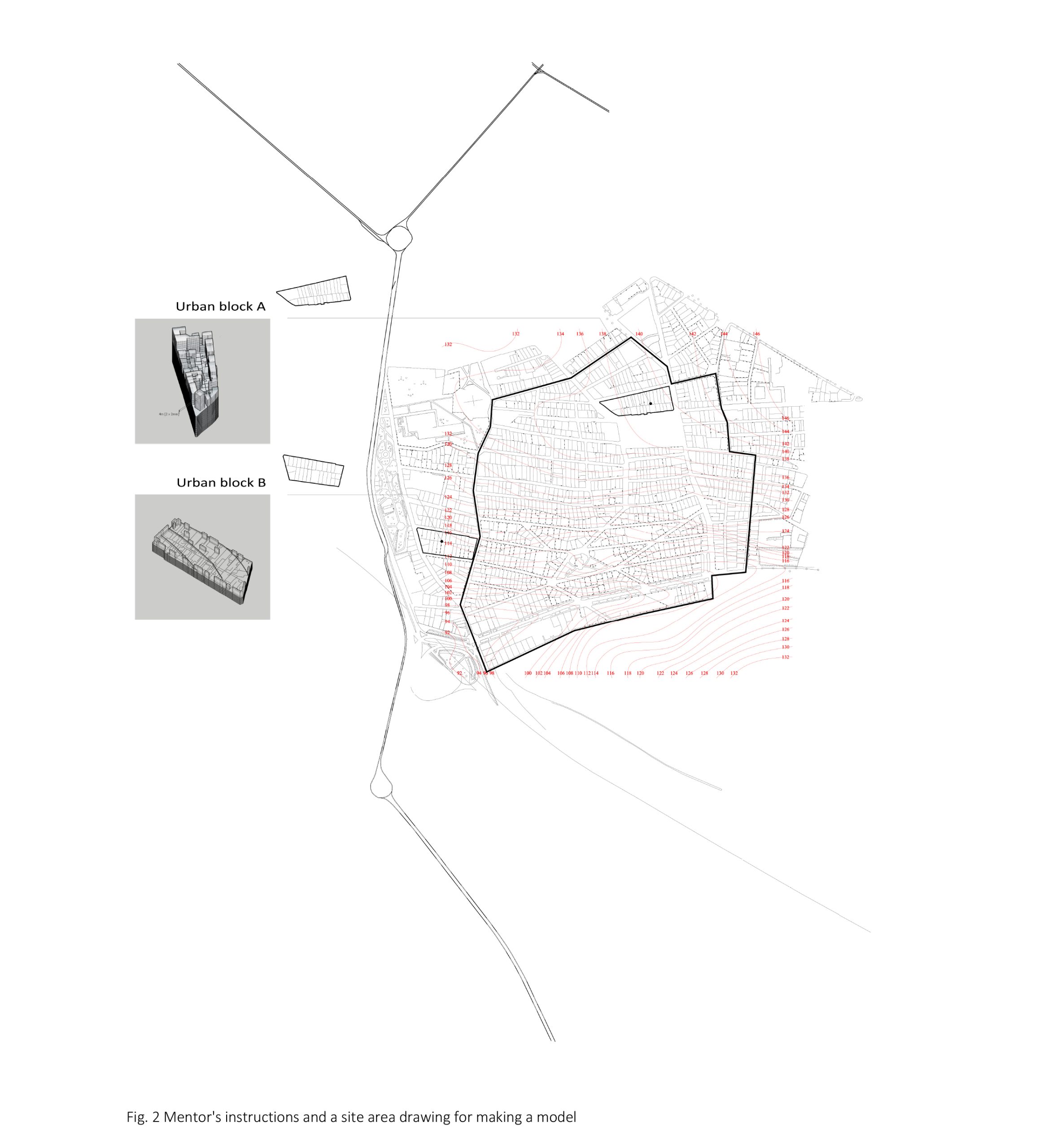
For the purposes of making the physical model, scale of 1:1000, site area boundaries (micro and macro), type of material (greyboard / 2 mm thick) and height of the common base/pedestal of the terrain model are set in advance. Each student was assigned which urban blocks to display in the model so that the complete area of micro site area is covered. It is particularly highlighted that every student prepares part of the terrain and the physical structures by placing layers of cardboard (2 mm thick) from the given common base to the roof level of the existing built structure, with a note that the floor height should be 4 metres approximately, that is, two layers of cardboard having in mind the scale of the model. The pre-defined elements ensured mutual compatibility of individually made parts of the model and quick folding/unfolding and transportation of the model. Making of a wider scope of the area was done as a group work, so that each group did one segment of the terrain, by reducing the information about the built-up coverage of the blocks to the street front of the block structure. The narrower and wider coverage and the relationship of the site in question with Čuburski Park and “Neimar” historical area, as well as the morphological characteristics of this part of Belgrade’s urban heritage, were discussed with the students in order to understand the context of the given location, which is the subject of the urban design.
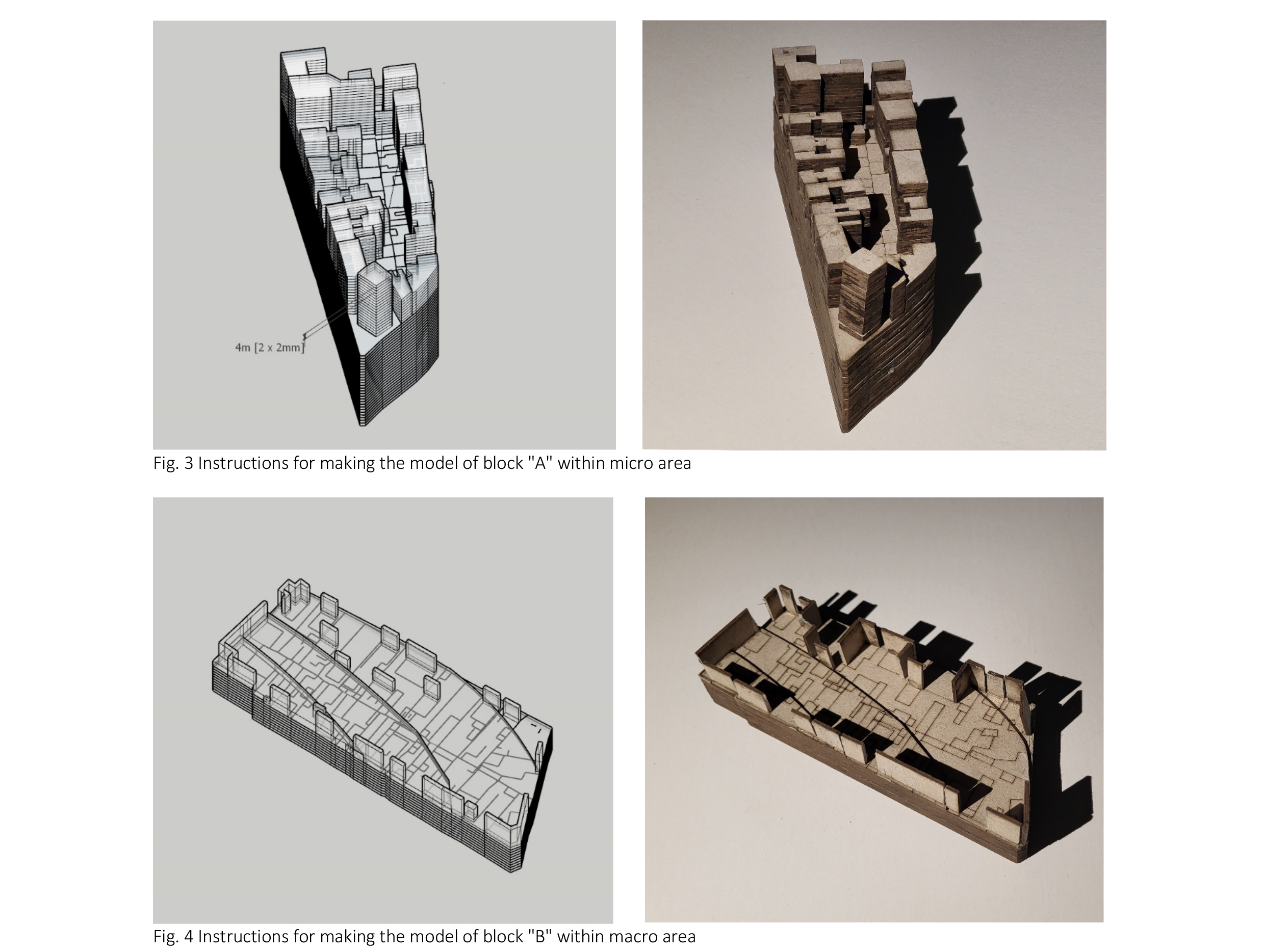
The model was actively used during the semester: during the analysis of the area’s built-up area, recognition of types and parameters of the urban assembly, in corrections of individual spatial compositions for the subject location, their fitting in terms of the character and parameters of the built-up area. During each assembly and disassembly of the model, the cooperation between the students and the sense of responsibility of each student not to be left out in the “building” of the whole and the preservation of its parts were noticed. In the discussions with the students, it was noted that the aim of the task was not seen in the stage of making the individual blocks, and that during the first assembly of the model, an impressive picture of completeness, compactness, conditioning of the terrain and physical structure was achieved, and what is most significant in the educational process, the relation of the work was established and units, as well as the relation of spatial levels – plot, street, block, character area. At the same time, an artefact was created that is not only a subject of display but also a subject of study.
Photos from the class when the individual models of city blocks were put together testify to the atmosphere in the Studio, which resembles the long-desired scene of the Anatomy Class, and which Michael Barke reminds us of through Geddes’ analogy of the anatomy of a body and a city: ‘(…) surgeons are required to study anatomy before they can put their hands into a human’s body to heal it; in the same way architects, planners and designers should study urban morphology before they are allowed to put their hands onto the city to change it’. Valuable experience and mutual trust between students and mentors, which is a prerequisite for good education, is not taken for granted, but acquired and maintained in the direct conversation.
