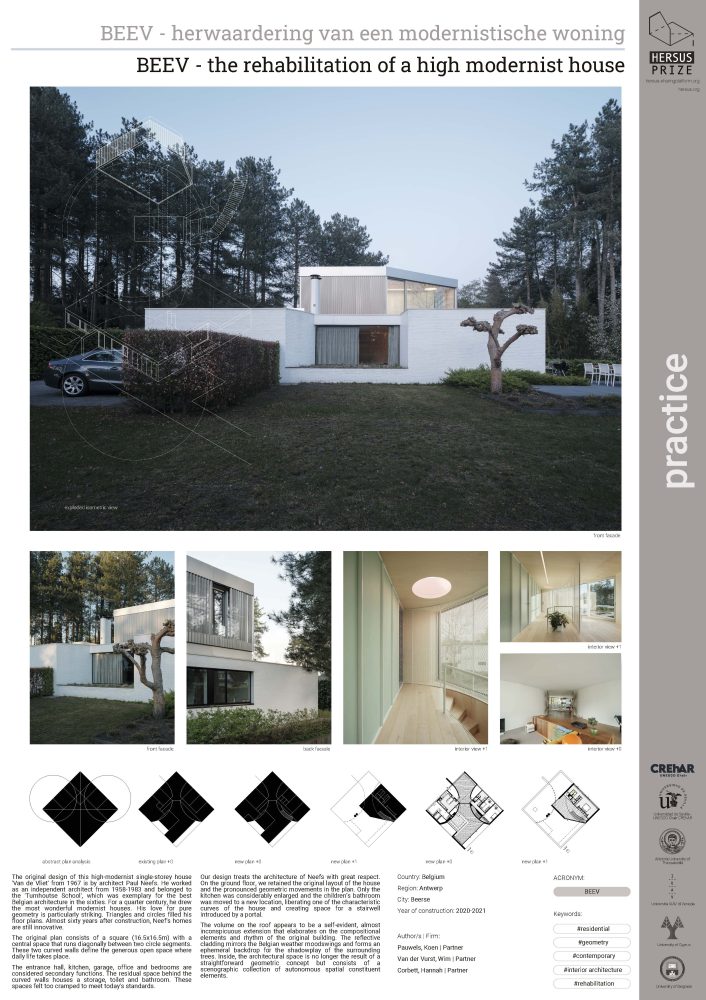The rehabilitation of a high modernist house
Practice / Special Mention

The original design of this high-modernist single-storey house ‘Van de Vliet’ from 1967 is by architect Paul Neefs. He worked as an independent architect from 1958-1983 and belonged to the ‘Turnhoutse School’, which was exemplary for the best Belgian architecture in the sixties. For a quarter century, he drew the most wonderful modernist houses. His love for pure geometry is particularly striking. Triangles and circles filled his floor plans. Almost sixty years after construction, Neef’s homes are still innovative.
The original plan consists of a square (16.5×16.5m) with a central space that runs diagonally between two circle segments. These two curved walls define the generous open space where daily life takes place.
The entrance hall, kitchen, garage, office and bedrooms are considered secondary functions. The residual space behind the curved walls houses a storage, toilet and bathroom. These spaces felt too cramped to meet today’s standards.
Our design treats the architecture of Neefs with great respect. On the ground floor, we retained the original layout of the house and the pronounced geometric movements in the plan. Only the kitchen was considerably enlarged and the children’s bathroom was moved to a new location, liberating one of the characteristic curves of the house and creating space for a stairwell introduced by a portal.
The volume on the roof appears to be a self-evident, almost inconspicuous extension that elaborates on the compositional elements and rhythm of the original building. The reflective cladding mirrors the Belgian weather moodswings and forms an ephemeral backdrop for the shadowplay of the surrounding trees. Inside, the architectural space is no longer the result of a straightforward geometric concept but consists of a scenographic collection of autonomous spatial constituent elements.
Authors: Koen Pauwels; Wim Van der Vurst; Hannah Corbett