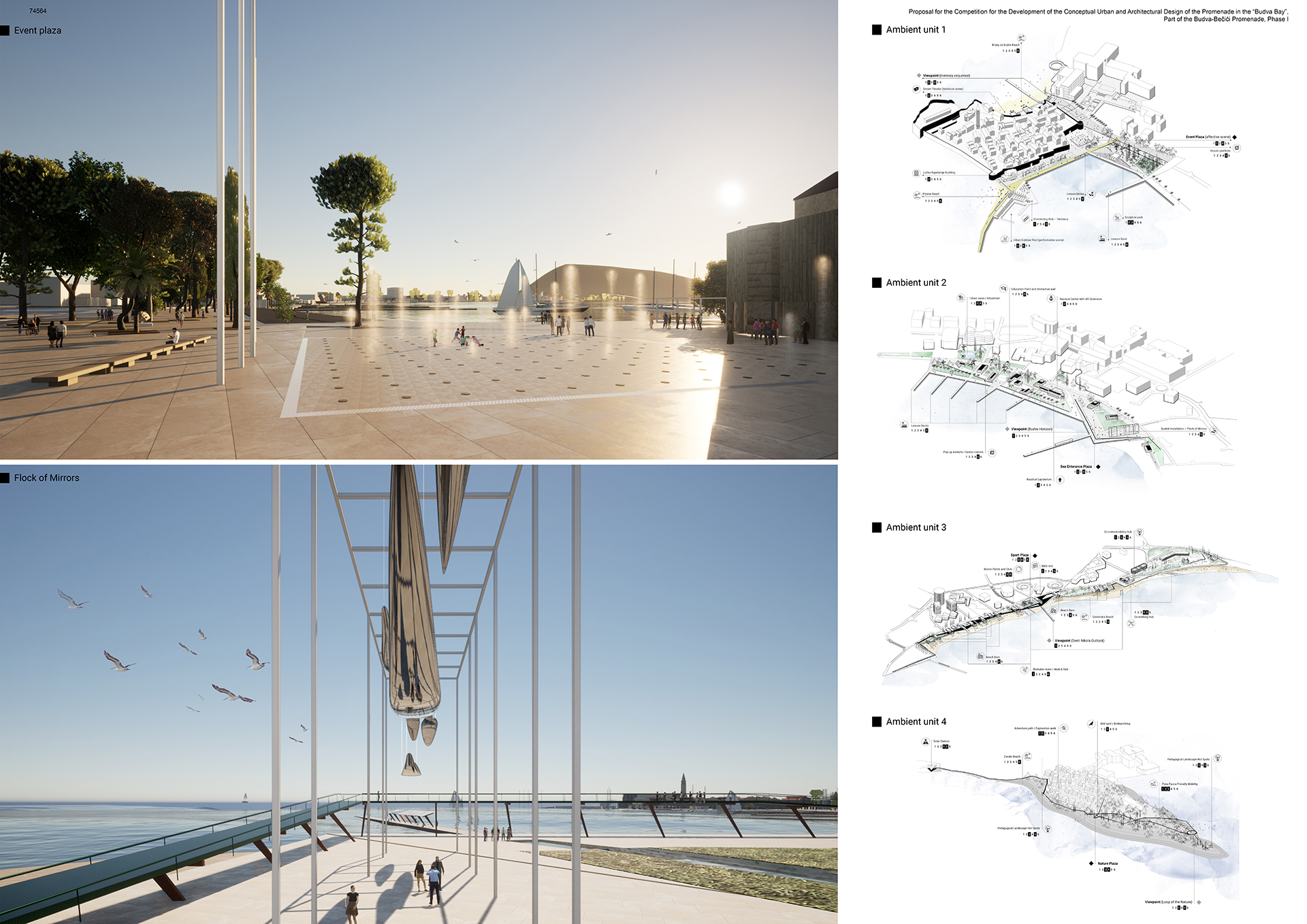Budva HORIZON
3rd Prize within the Competition for the Development of the Conceptual Architectural Design of the Promenade in the "Budva Bay", Part of the Budva-Bečići Promenade, Phase I

The development of the architectural-urban solution starts from the analysis of the existing state of the spatial framework of the intervention (in accordance with the competition conditions), on the basis of which six narratives are formulated, and further illustrated through the presentation of the spatial reality (analysis of exsiting state) and spatial possibility (diagramming of potentials for future transformation). On the basis of contextual research and formulated narratives, ithe design framework was defined, which consists of: programming matrix, typology of pavillions and spatial articulation of program determinants. The architectural-urban solution is characterized by an environmentally sensitive approach that respects environmental conditions, as well as prescribed urban parameters for four specific ambient units, but is also reflected in the creation of a colorful spectrum of activities in the space, and different scenarios in relation to the position and character of individual typologies.
