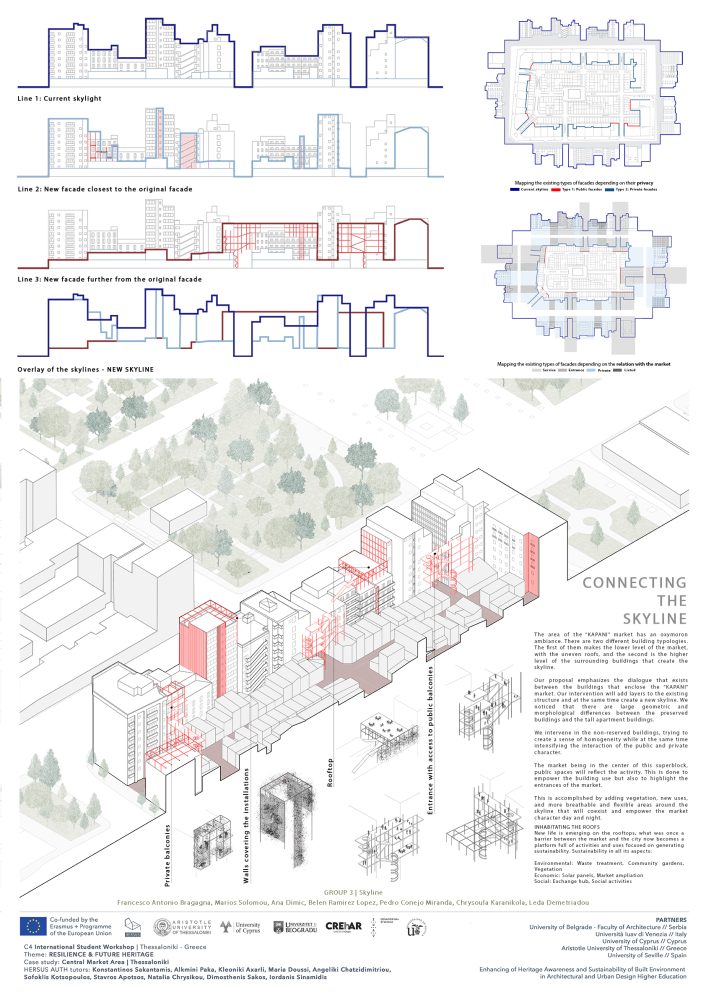Student Workshop 3 - Group 3
Skyline - Boundary Conditions

Group 3 Output | Skyline | A1 panel
„Connecting the skyline“ is a concept based on expanding the market by creating different layers of the facades while taking into consideration people whose daily life is focused around the Kapani market and increasing the flow of visitors. We started our analysis by layering the surrounding buildings. We divided them into two different typologies based on the level of privacy their facades have. The first makes the lower level of the market, with the pitched roofs and the second typology is the higher level of the surrounding buildings that create the current skyline. Our intervention will add layers to the existing structure and at the same time create a new skyline. We noticed that there are large geometric and morphological differences between the preserved buildings and the tall apartment buildings. We intervene in the non-reserved buildings, trying to create a sense of homogeneity while at the same time intensifying the interaction of the public and private character. Adding specific functions on the private facades will enhance the local community giving them a sense of belonging to this specific city area. The market being in the center of this superblock, public spaces will reflect that activity. We aim to empower market use all day long while highlighting the entrances and making them more noticeable. Two new layers of the skyline added are vegetation walls, vertical gardens, and more breathable and flexible areas on the rooftops that will coexist and empower the market character.