The Machine
M02 Studio project
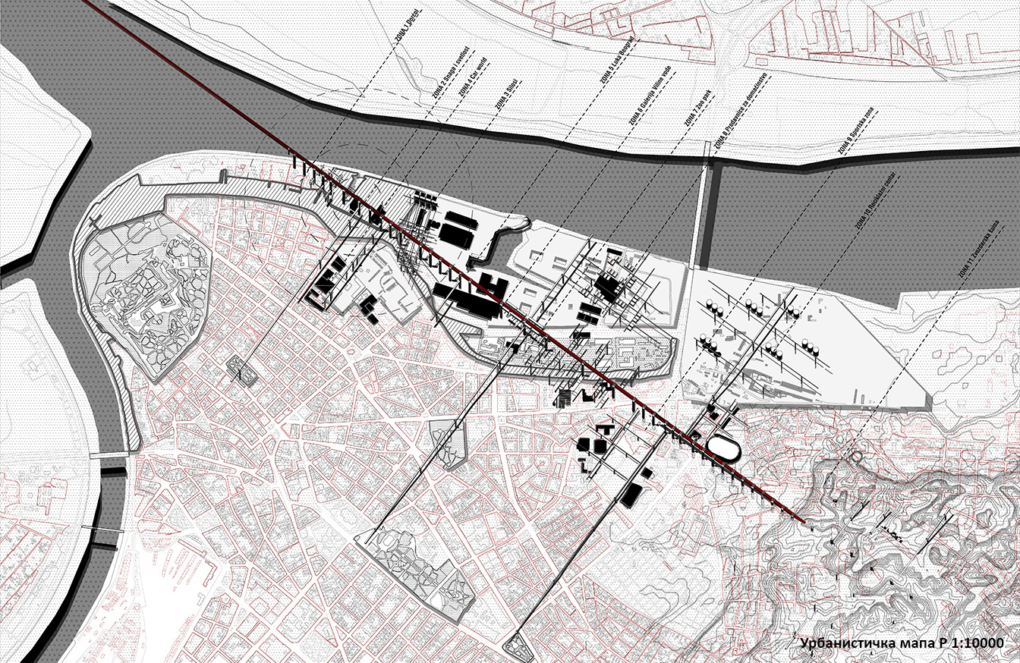
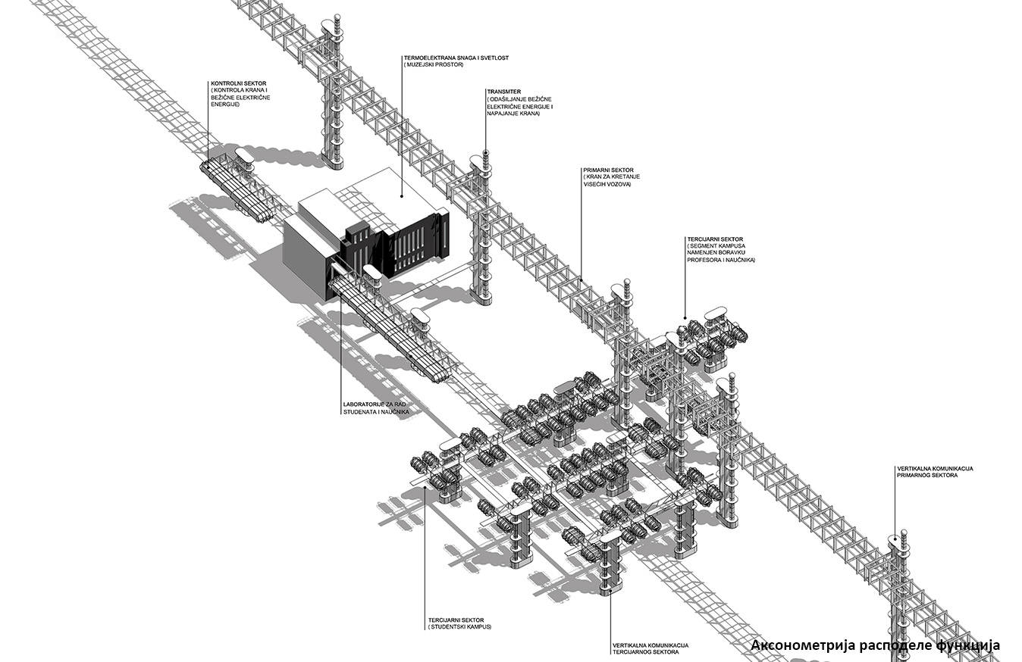
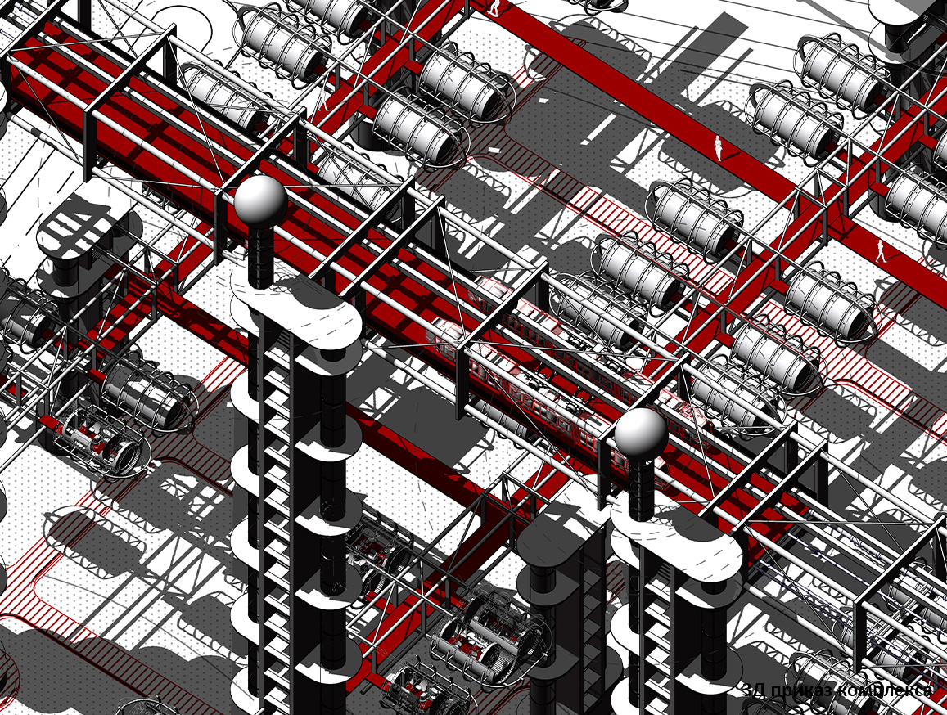
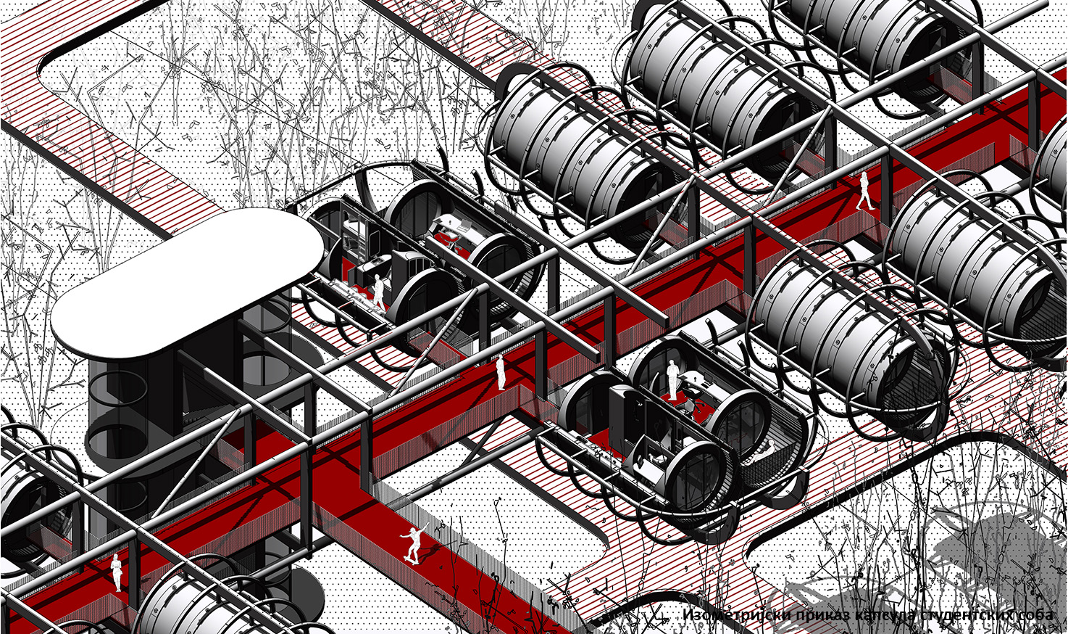
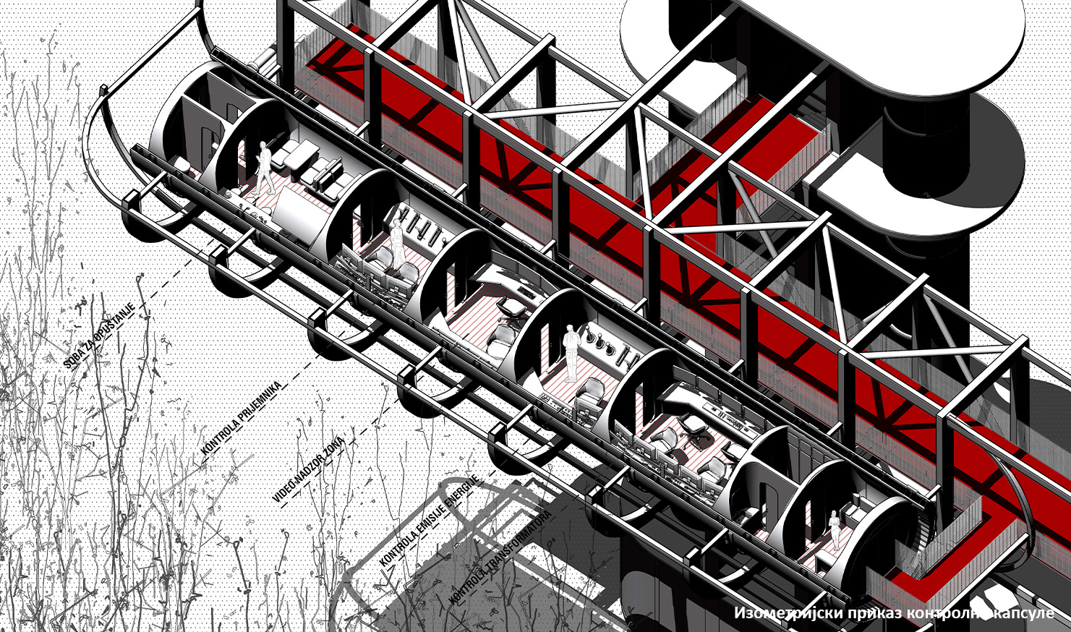
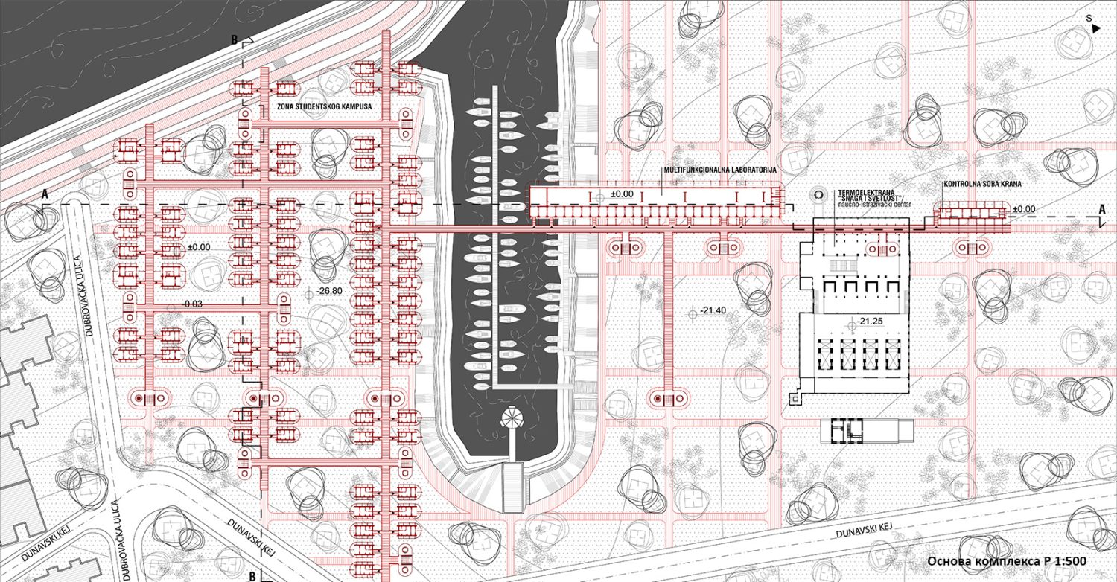
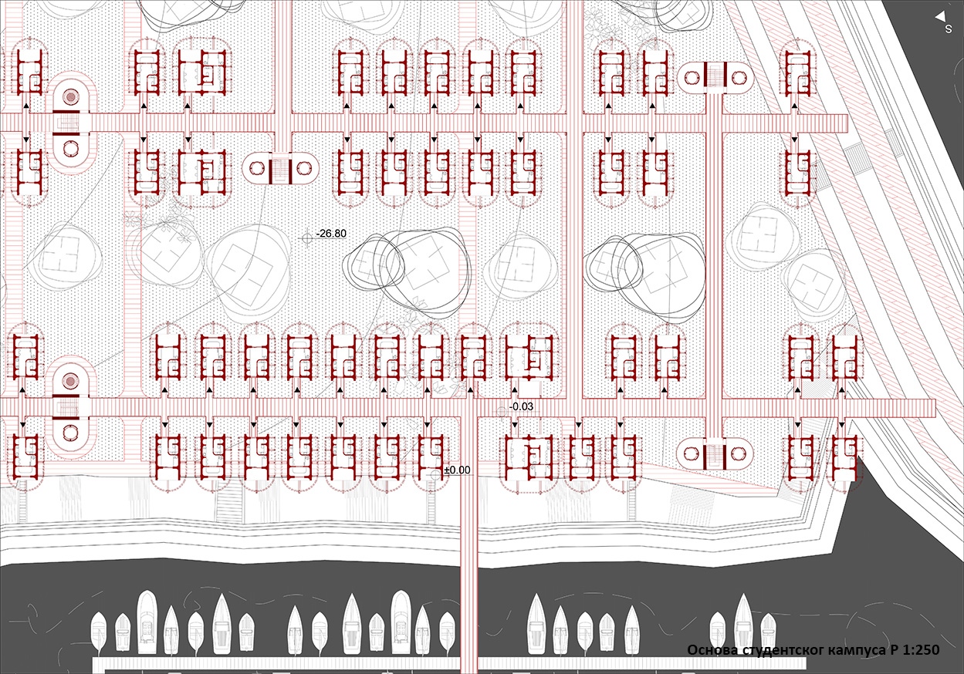
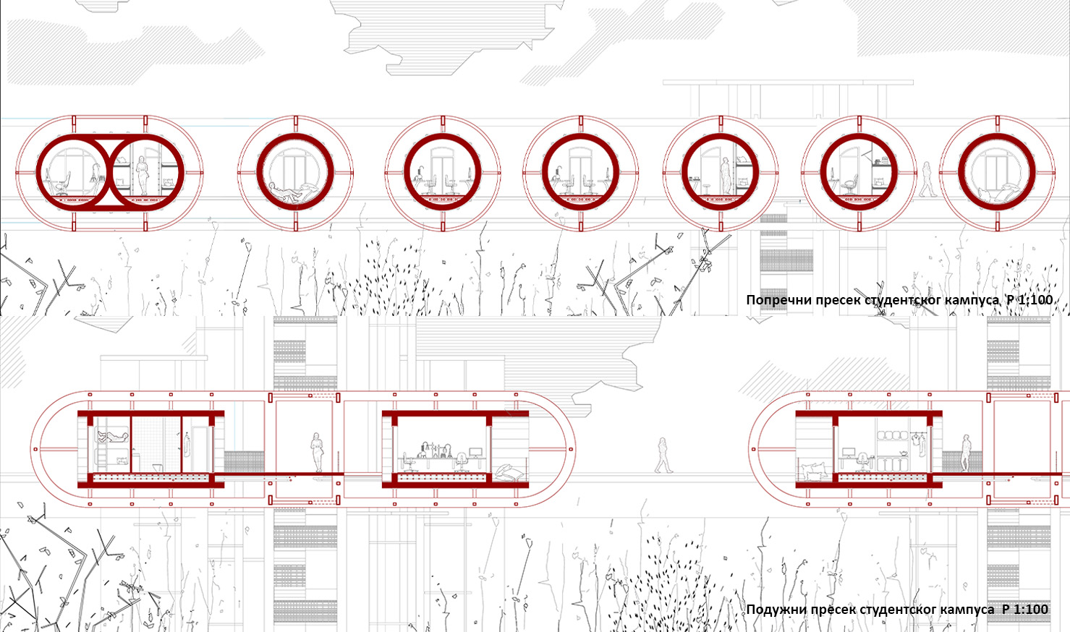
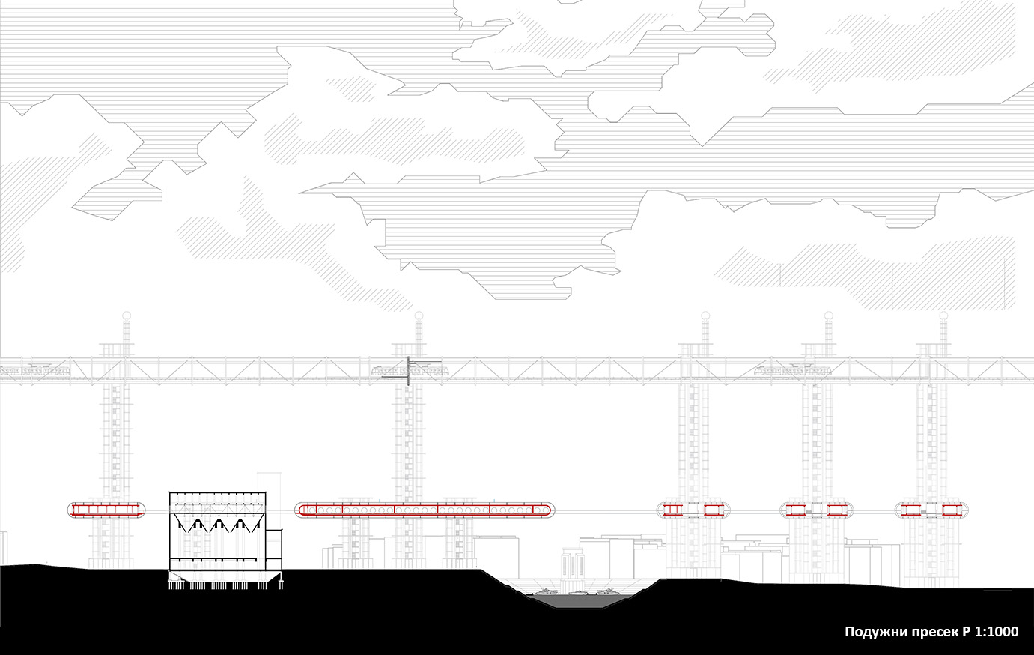
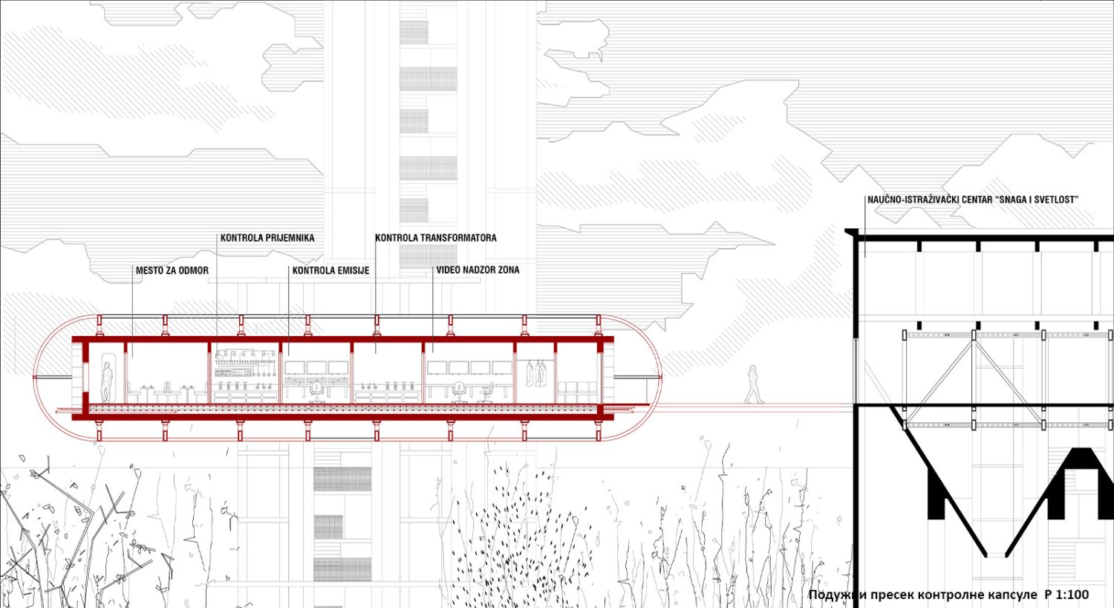
The concept of the project was formed from analyzing the object as a machine and translating it into architecture. The inspiration for the project came from observing the machines of the 19th century, analyzing the assemblies and dimensioning of the elements. The building is a complex composed of three main sectors (primary, secondary and tertiary), which divides the city into zones. The crane represents a macrostructure, on which are positioned micristructures, as focal points. The main point, which has been designed in more detail, is the area of the “Power and Light” thermal power plant. In that zone, as an extension of the crane, a student campus was formed, consisting of individual capsules, a laboratory and a control capsule. The old building of the thermal power plant was converted into a scientific research center. The whole machine works according to the imaginary principle of wireless energy transmission, where vertical communications placed at certain distances act as transmitters and emitters of wireless energy, while the microstructures, which appear on the crane, represent receivers.