Youth center "Spanish House"
M02 DESIGN STUDIO PROJECT
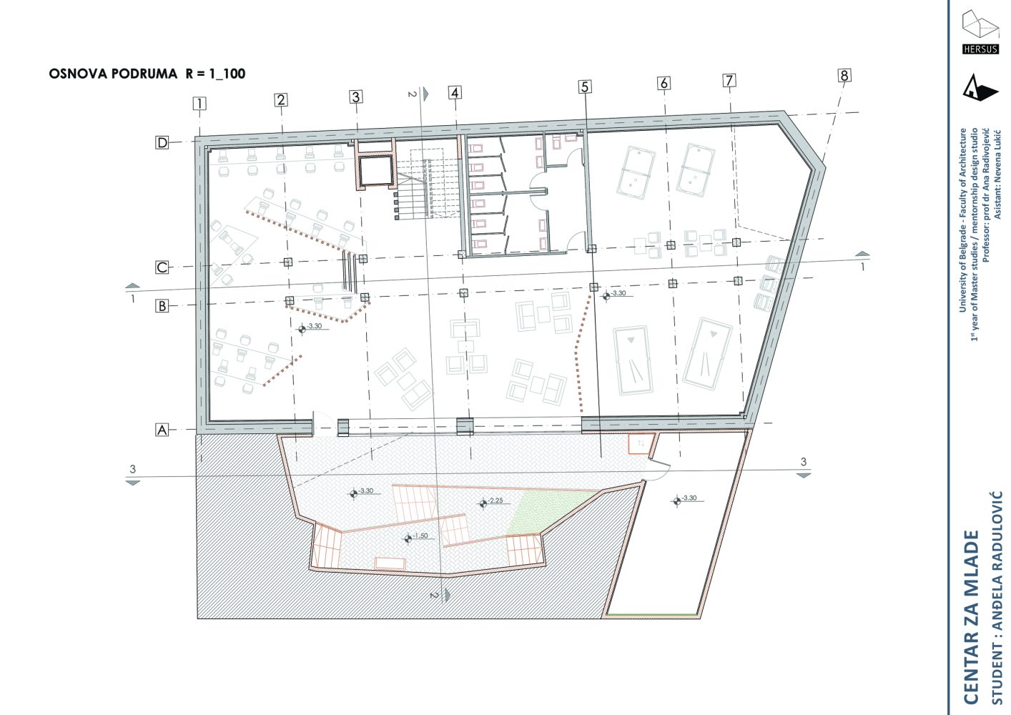
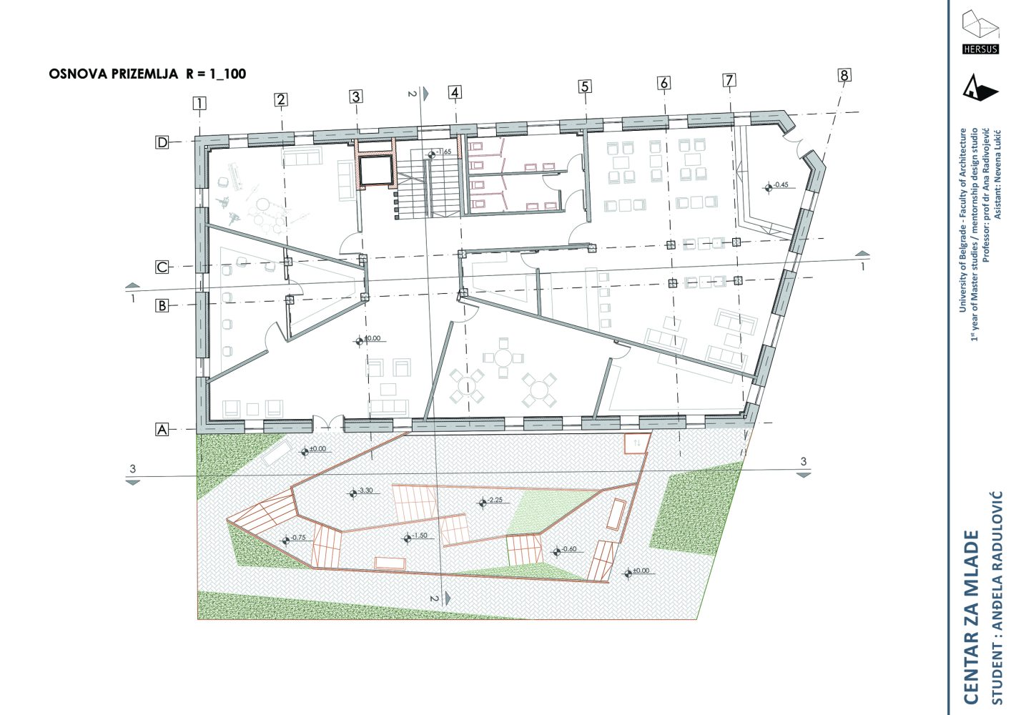
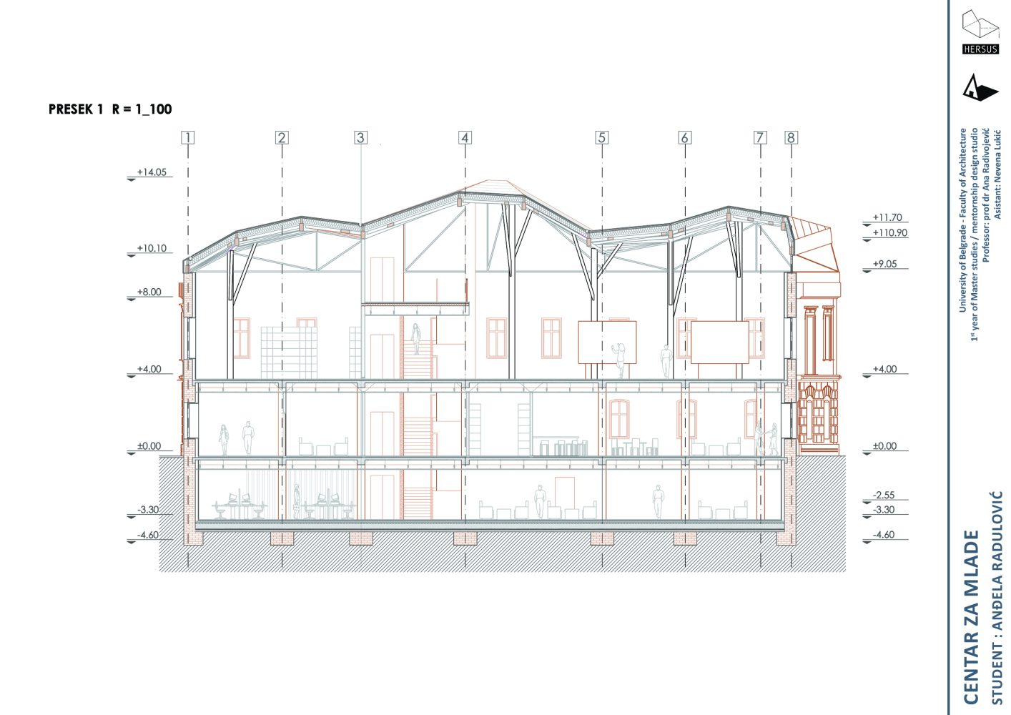
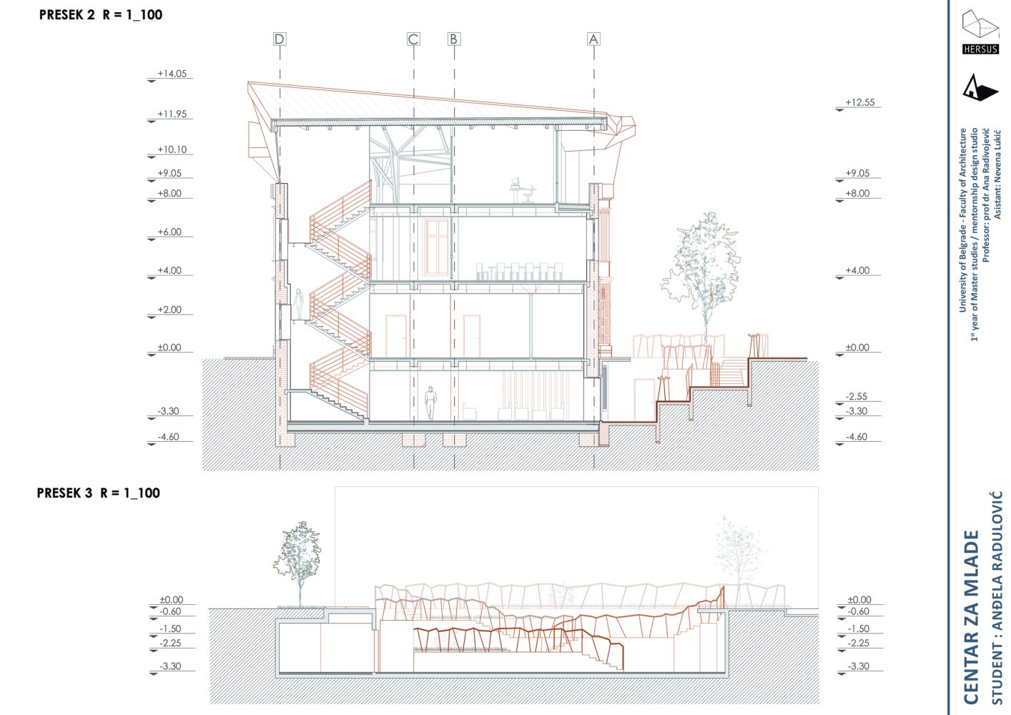
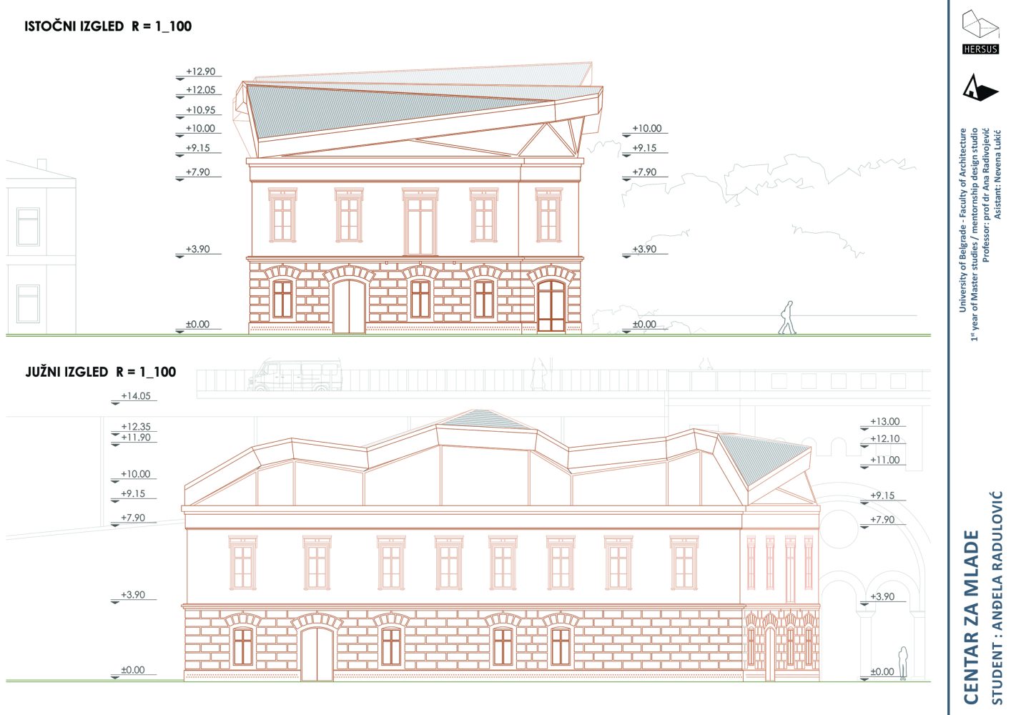
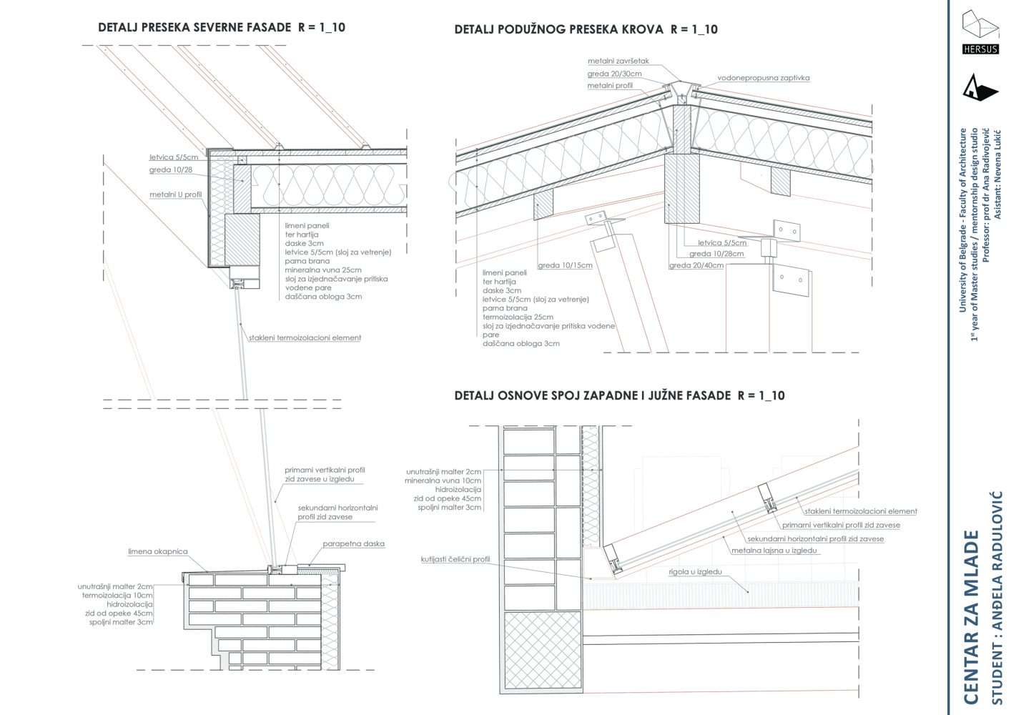
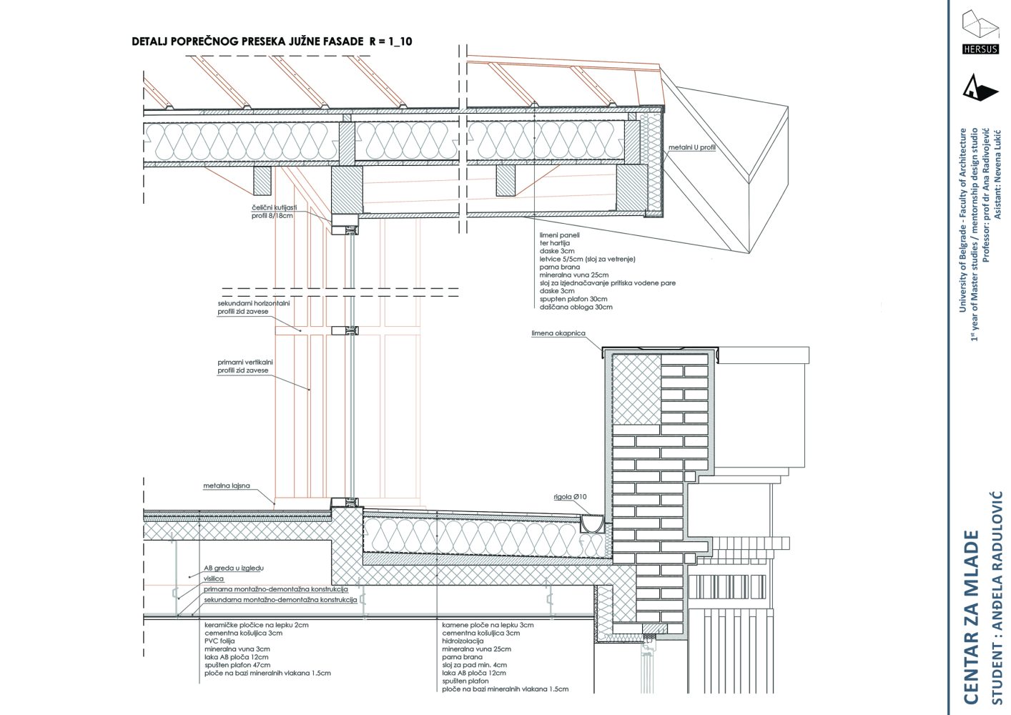
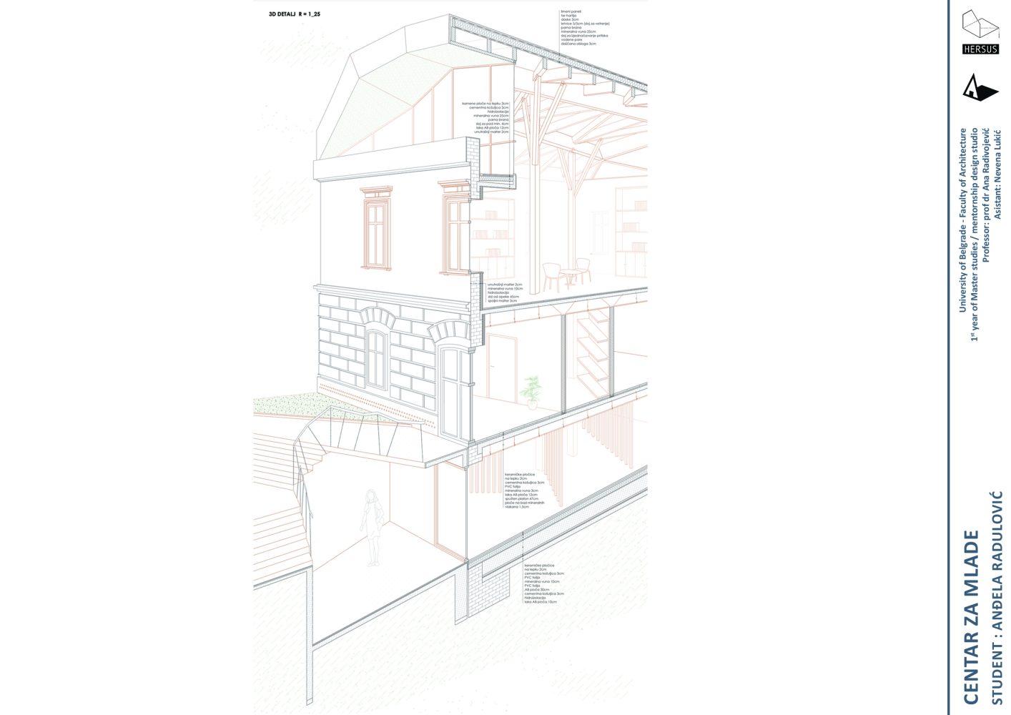
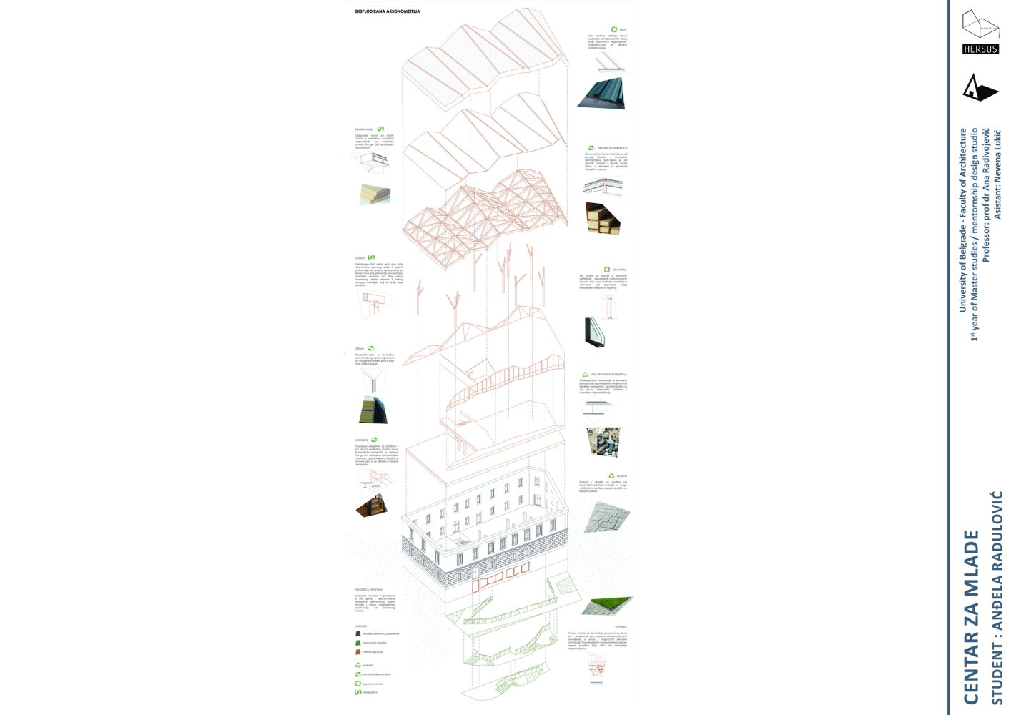
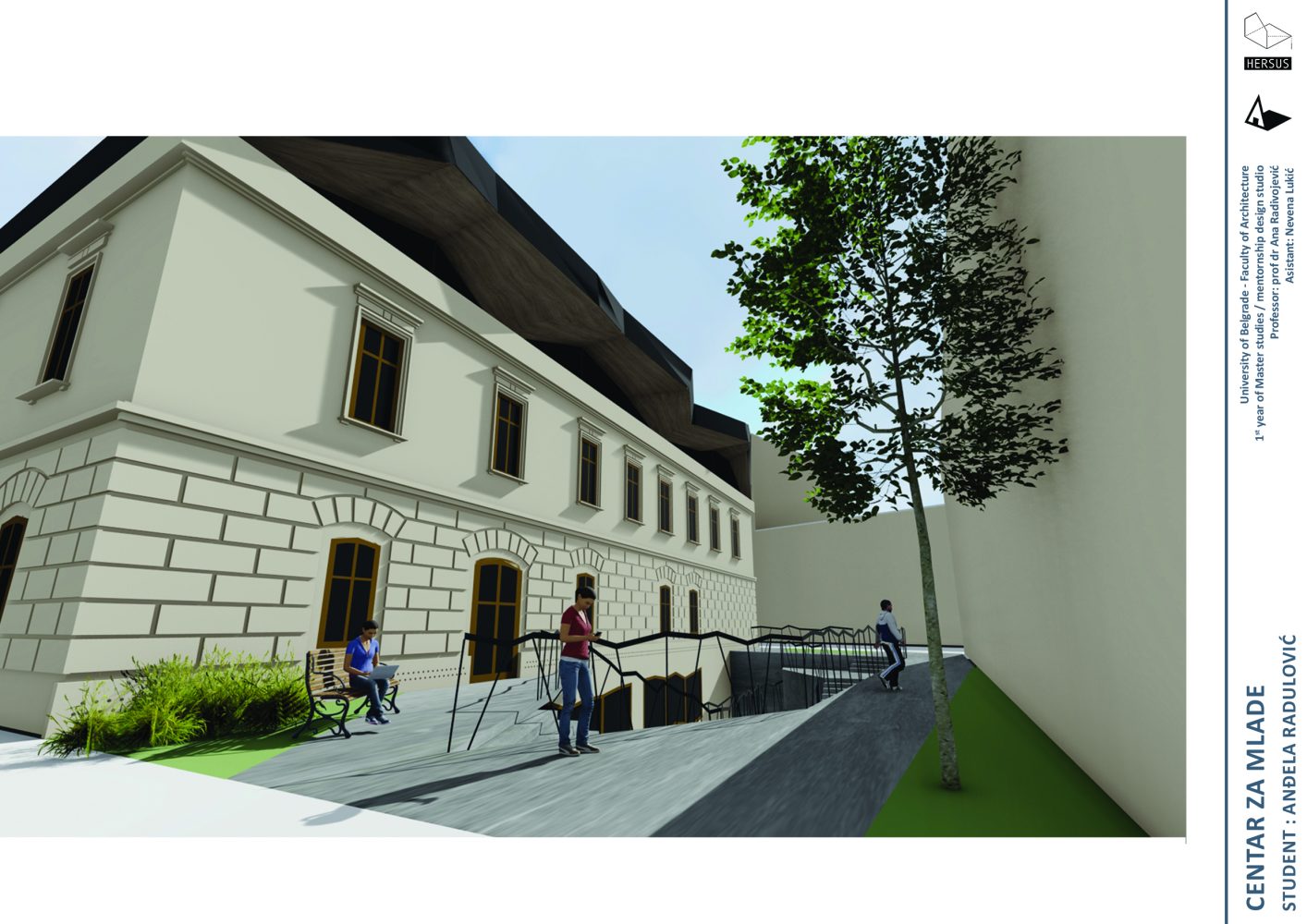
The aim of revitalisation of the “Spanish house” project was to research the possibility of applying some of the modern solutions and design principles. Whether, and if so, how to reduce the consumption of resources and energy, and at the same time to improve the condition and reactivate the object, therefore its environment and surrounding.
The facility was imagined as a large public space for education, exhibitions, recreation and entertainment for young people. It is spread over four floors – basement, ground floor, first floor and attic with distributed contents. In the basement there is an area for entertainment, more specifically computers, table tennis, billiards, darts, as well as a small area for socializing. On the ground floor, there are rooms intended for various workshops, as well as a cafe intended for other groups of users, not only young people. On the upper floor, there is a double-height library and exhibition space, as well as a meeting room above which, in the attic, is the only office for administration. The yard in front of the building has the role of connecting the street with the promenade, but also a direct passage to the basement floor, without entering the building itself.